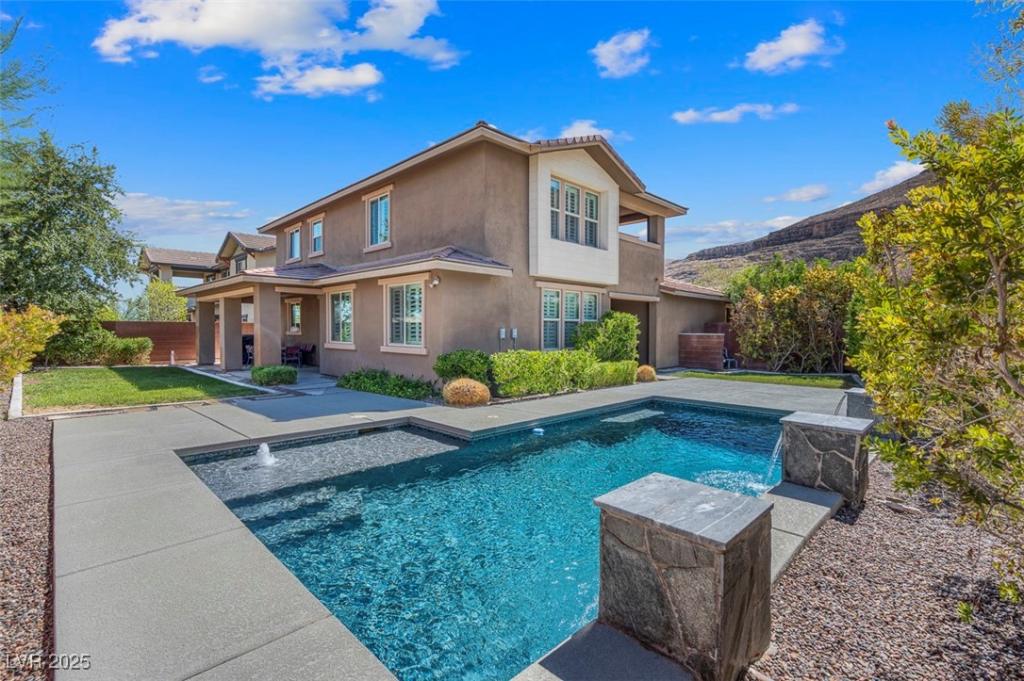Discover 5542 Oak Bend Dr, a stunning 5-bed/3-bath home offering 2,799 sqft of living space on a generous oversized 8,276 sqft corner lot in the desirable Summerlin South. Built w/style & functionality, this residence features an open floor plan accented by elegant tile flooring. The gourmet kitchen is designed for both everyday living & entertaining, showcasing granite counters, SS appliances, a walk-in pantry & and an oversized island that flows effortlessly into the spacious living room. Step outside to your private oasis w/a covered patio, enclosed courtyard w/dual indoor/outdoor fireplace, sparkling pool & a large backyard designed for relaxation or gatherings. Upstairs, natural light fills the home & a private balcony creates the perfect retreat. Added conveniences include a downstairs bedroom, laundry room w/ sink & cabinets, access to community amenities like a pool and park, and nearby top-rated schools. A true blend of comfort, elegance, and location—this home is a must-see!
Property Details
Price:
$1,050,000
MLS #:
2718372
Status:
Active
Beds:
5
Baths:
3
Type:
Single Family
Subtype:
SingleFamilyResidence
Subdivision:
Summerlin Village 16 Parcel E J K & E S – 1
Listed Date:
Sep 11, 2025
Finished Sq Ft:
2,799
Total Sq Ft:
2,799
Lot Size:
8,276 sqft / 0.19 acres (approx)
Year Built:
2012
Schools
Elementary School:
Batterman, Kathy,Batterman, Kathy
Middle School:
Fertitta Frank & Victoria
High School:
Durango
Interior
Appliances
Built In Gas Oven, Gas Cooktop, Disposal, Microwave
Bathrooms
3 Full Bathrooms
Cooling
Central Air, Electric, Two Units
Fireplaces Total
1
Flooring
Carpet, Tile
Heating
Central, Gas, Multiple Heating Units
Laundry Features
Cabinets, Gas Dryer Hookup, Main Level, Laundry Room, Sink
Exterior
Architectural Style
Two Story
Association Amenities
Pool
Community Features
Pool
Exterior Features
Balcony, Porch, Patio, Private Yard
Parking Features
Attached, Garage, Inside Entrance, Private
Roof
Pitched, Tile
Financial
HOA Fee
$75
HOA Fee 2
$47
HOA Frequency
Monthly
HOA Includes
AssociationManagement
HOA Name
Summerlin South
Taxes
$4,779
Directions
Go South on Town Center from S 215, RIGHT on Town Center (when it turns into Tropicana) 2nd exit at the roundabout (heading LEFT on Mesa Park), RIGHT on Hawk Springs, RIGHT on Oak Bend to #5542 on the RIGHT.
Map
Contact Us
Mortgage Calculator
Similar Listings Nearby

5542 Oak Bend Drive
Las Vegas, NV

