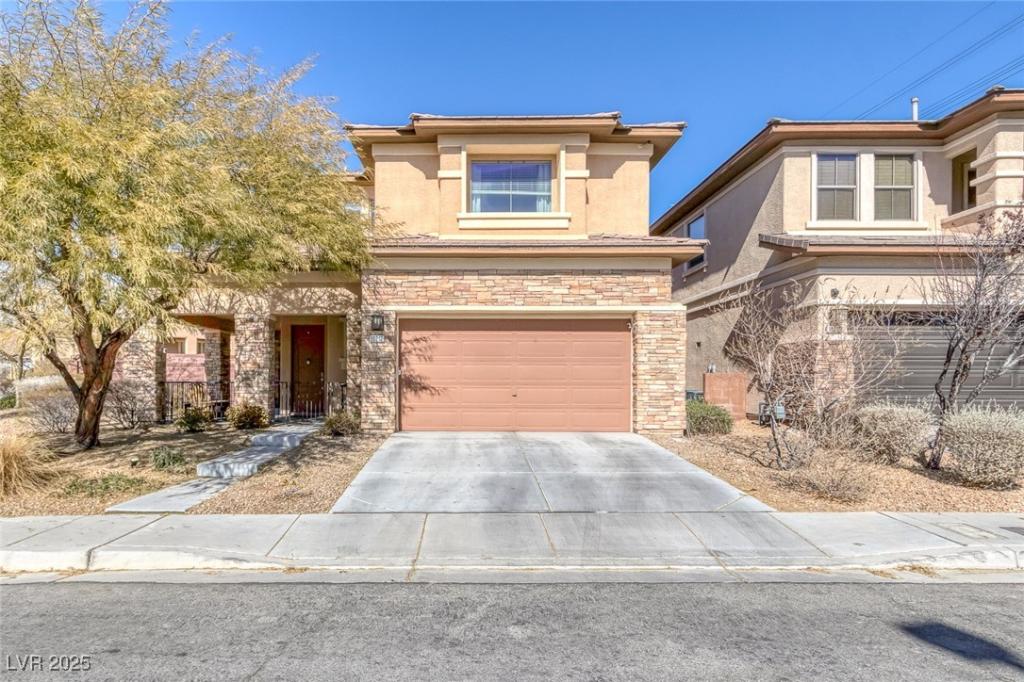Corner Lot in a Cul-de-sac Home in a Superb Community! Step inside this gorgeous 4-bedroom, 2.5-bath home and fall in love with its modern charm and functional design. The amazing layout is perfect for entertaining, featuring a spacious living area, a sleek kitchen with ample storage and stylish finishes, and a cozy dining space. The primary suite is a private retreat with a spa-like bath and walk-in closet. Outside, enjoy the covered patio and easy-care desert landscaping. Located in a highly desirable, quiet neighborhood, this community offers fantastic amenities, including a park, playground, and refreshing pool. With top-rated public and private schools nearby, this home is truly the full package. Schedule your showing today and make this your next home!
Property Details
Price:
$650,000
MLS #:
2687406
Status:
Active
Beds:
4
Baths:
3
Type:
Single Family
Subtype:
SingleFamilyResidence
Subdivision:
Summerlin Village 16 Ladera Phase 3
Listed Date:
May 27, 2025
Finished Sq Ft:
2,317
Total Sq Ft:
2,317
Lot Size:
6,970 sqft / 0.16 acres (approx)
Year Built:
2010
Schools
Elementary School:
Batterman, Kathy,Batterman, Kathy
Middle School:
Fertitta Frank & Victoria
High School:
Durango
Interior
Appliances
Dryer, Dishwasher, Gas Cooktop, Disposal, Microwave, Refrigerator, Washer
Bathrooms
2 Full Bathrooms, 1 Half Bathroom
Cooling
Central Air, Electric
Flooring
Carpet, Laminate
Heating
Central, Electric, Gas
Laundry Features
Electric Dryer Hookup, Upper Level
Exterior
Architectural Style
Two Story
Association Amenities
Dog Park, Playground, Park, Pool, Spa Hot Tub
Community Features
Pool
Exterior Features
Barbecue, Patio, Private Yard, Awnings
Parking Features
Attached, Garage, Open
Roof
Tile
Financial
HOA Fee
$67
HOA Frequency
Monthly
HOA Includes
None
HOA Name
Summerlin South
Taxes
$3,372
Directions
From 215 heading North, Use Russel Exit 18. Turn Left on Exit, Head towards West Russel and Right to Mesa Park Dr. Right to Rushwing Dr, Right to Fairemead way, Left ti Ashlar Pt Way, Right to Candle Pine Way, and Left to Cider Mill Rd. Corner house on 10212 Cider Mill Rd.
Map
Contact Us
Mortgage Calculator
Similar Listings Nearby

10212 Cider Mill Road
Las Vegas, NV
LIGHTBOX-IMAGES
NOTIFY-MSG

