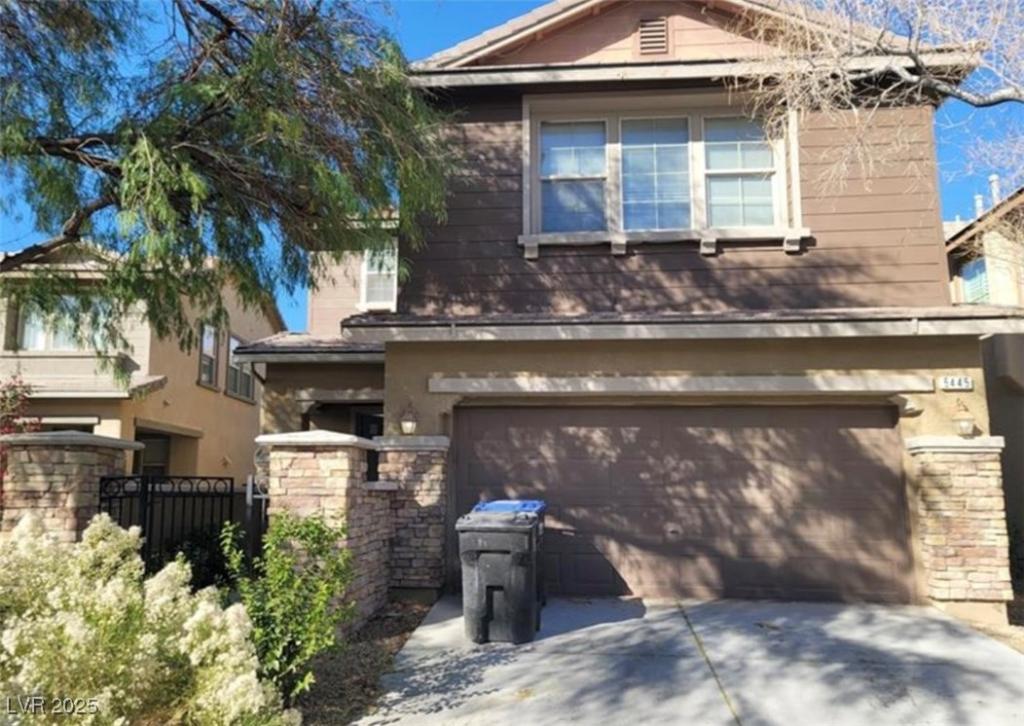Enjoy coming home to the open and inviting entry with gorgeous tile flooring that will make clean up a breeze! Wonderful kitchen with granite counter tops, beautiful tile back splash and large separate pantry. Large master bed/bath with double sinks, separate tub/shower and large walk in closet.
Property Details
Price:
$649,900
MLS #:
2676045
Status:
Active
Beds:
4
Baths:
3
Type:
Single Family
Subtype:
SingleFamilyResidence
Subdivision:
Summerlin Village 16 Ladera Phase 2
Listed Date:
Apr 19, 2025
Finished Sq Ft:
2,173
Total Sq Ft:
2,173
Lot Size:
3,920 sqft / 0.09 acres (approx)
Year Built:
2007
Schools
Elementary School:
Batterman, Kathy,Batterman, Kathy
Middle School:
Fertitta Frank & Victoria
High School:
Durango
Interior
Appliances
Gas Range
Bathrooms
3 Full Bathrooms
Cooling
Central Air, Electric
Flooring
Carpet, Linoleum, Vinyl
Heating
Central, Gas
Laundry Features
Gas Dryer Hookup, Upper Level
Exterior
Architectural Style
Two Story
Association Amenities
Playground, Pool
Community Features
Pool
Construction Materials
Drywall
Exterior Features
Private Yard
Parking Features
Attached, Garage, Private
Roof
Tile
Financial
HOA Fee
$57
HOA Fee 2
$26
HOA Frequency
Monthly
HOA Includes
AssociationManagement,RecreationFacilities
HOA Name
Ladera Park
Taxes
$3,165
Directions
W Russell Rd, take the 1st exit onto Mesa Park Dr,Turn right onto Hawk Springs Ln,Turn left onto Alden Glen Dr,Turn left onto Harvest Wind Dr,Turn left onto Indian Cedar
Map
Contact Us
Mortgage Calculator
Similar Listings Nearby

5445 Indian Cedar Drive
Las Vegas, NV

