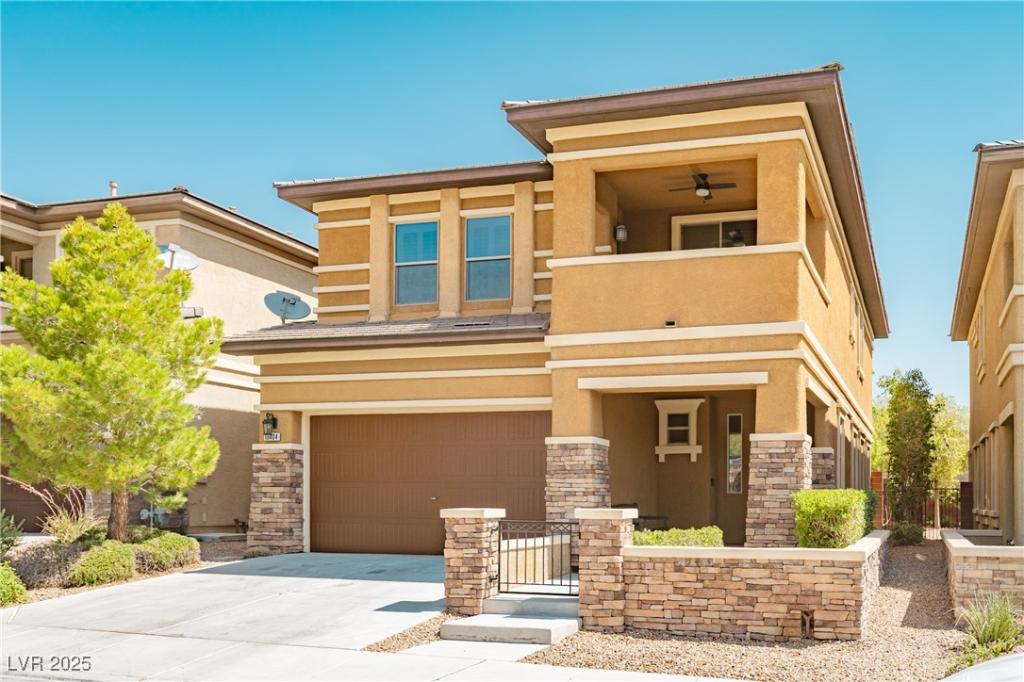Modern updates and sustainable features enhance this beautifully maintained Summerlin home. Exterior just freshly painted for great curb appeal! Interior recently painted as well. Pearl Certified solar panels and EV charger promote energy-efficient living. Dual-pane tinted windows and plantation shutters help reduce energy costs and maintain comfort year-round.
Light-filled open floor plan includes a kitchen with granite countertops, stainless steel appliances, and a center island with seating. The spacious primary suite features a walk-in closet, shoe closet, and a spa-style bath with dual vanities, soaking tub, and glass-enclosed shower.
Light-filled open floor plan includes a kitchen with granite countertops, stainless steel appliances, and a center island with seating. The spacious primary suite features a walk-in closet, shoe closet, and a spa-style bath with dual vanities, soaking tub, and glass-enclosed shower.
Property Details
Price:
$729,000
MLS #:
2724952
Status:
Active
Beds:
4
Baths:
3
Type:
Single Family
Subtype:
SingleFamilyResidence
Subdivision:
Summerlin Village 16 Ladera Phase 2
Listed Date:
Oct 5, 2025
Finished Sq Ft:
2,620
Total Sq Ft:
2,620
Lot Size:
4,356 sqft / 0.10 acres (approx)
Year Built:
2010
Schools
Elementary School:
Batterman, Kathy,Batterman, Kathy
Middle School:
Fertitta Frank & Victoria
High School:
Durango
Interior
Appliances
Dryer, Gas Cooktop, Disposal, Gas Range, Gas Water Heater, Microwave, Refrigerator, Water Softener Owned, Washer
Bathrooms
2 Full Bathrooms, 1 Half Bathroom
Cooling
Central Air, Electric
Flooring
Carpet, Tile
Heating
Central, Gas
Laundry Features
Gas Dryer Hookup, Laundry Room, Upper Level
Exterior
Architectural Style
Two Story
Association Amenities
Dog Park, Playground, Park, Pool
Community Features
Pool
Exterior Features
Balcony, Private Yard, Sprinkler Irrigation
Parking Features
Attached, Electric Vehicle Charging Stations, Garage, Inside Entrance, Private
Roof
Pitched, Tile
Security Features
Security System Leased
Financial
HOA Fee
$65
HOA Fee 2
$174
HOA Frequency
Monthly
HOA Includes
CommonAreas,MaintenanceGrounds,Taxes
HOA Name
SUMMERLIN SOUTH
Taxes
$3,566
Directions
FROM RUSSEL AND HUALAPAI, R ON MESA PARK ,L ON HAWK SPRINGS,L ON ALDEN CONTINUE TO MYSTIC PINE
Map
Contact Us
Mortgage Calculator
Similar Listings Nearby

10404 Mystic Pine Road
Las Vegas, NV

