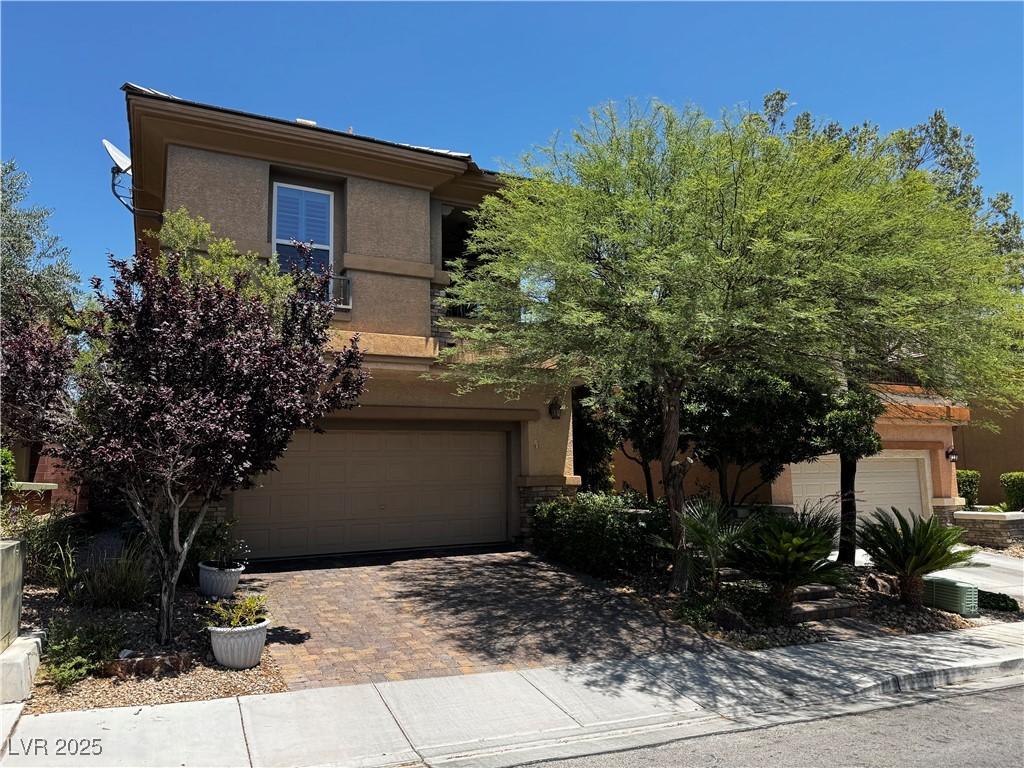Beautiful home with lush landscaping and interior upgrades. From the lush green entry you will see the formal dining and living room with warm dark laminated flooring. Daylight shines through the window shutters and provides privacy in the evenings. The family room has a built in entertainment center and 5 speaker ceiling surround sound. Kitchen has stainless steel appliances contrasted with custom cabinets and granite counter tops. Through the patio door leads to your own private getaway with lush green landscaping and low maintenance synthetic grass out back. BBQ stub for endless grilling. Up the stairs continues the laminated flooring through the upstairs halls. Here you will find the primary bedroom with a balcony and view of the mountains. Next is the resort style bathroom with a separate tub and shower. Photos do not do it justice. Down the hall is the large den, 3 bedrooms, and laundry room. Large storage under the stairs. Garage has built in storage cabinets and softener.
Property Details
Price:
$698,990
MLS #:
2710148
Status:
Active
Beds:
4
Baths:
3
Type:
Single Family
Subtype:
SingleFamilyResidence
Subdivision:
Summerlin Village 16 Ladera Phase 1
Listed Date:
Aug 14, 2025
Finished Sq Ft:
2,543
Total Sq Ft:
2,543
Lot Size:
3,920 sqft / 0.09 acres (approx)
Year Built:
2007
Schools
Elementary School:
Batterman, Kathy,Batterman, Kathy
Middle School:
Fertitta Frank & Victoria
High School:
Durango
Interior
Appliances
Dryer, Disposal, Gas Range, Microwave, Refrigerator, Water Softener Owned, Washer
Bathrooms
2 Full Bathrooms, 1 Half Bathroom
Cooling
Central Air, Electric, Two Units
Flooring
Carpet, Ceramic Tile, Laminate
Heating
Central, Gas, Multiple Heating Units
Laundry Features
Gas Dryer Hookup, Laundry Room, Upper Level
Exterior
Architectural Style
Two Story
Association Amenities
Basketball Court, Barbecue, Playground, Pool, Tennis Courts
Community Features
Pool
Exterior Features
Balcony, Barbecue, Porch, Private Yard, Sprinkler Irrigation
Parking Features
Attached, Epoxy Flooring, Garage, Inside Entrance, Open, Shelves
Roof
Tile
Financial
HOA Fee
$174
HOA Fee 2
$60
HOA Frequency
SemiAnnually
HOA Includes
AssociationManagement,CommonAreas,RecreationFacilities,Taxes
HOA Name
Ladera Park
Taxes
$2,912
Directions
From Tropicana and Hualapai, West on Tropicana. South on Town Center, Left on Alta Ladera, Right on Candlespice, Left on Harvest Wind to property.
Map
Contact Us
Mortgage Calculator
Similar Listings Nearby

10526 Harvest Wind Drive
Las Vegas, NV
LIGHTBOX-IMAGES
NOTIFY-MSG

