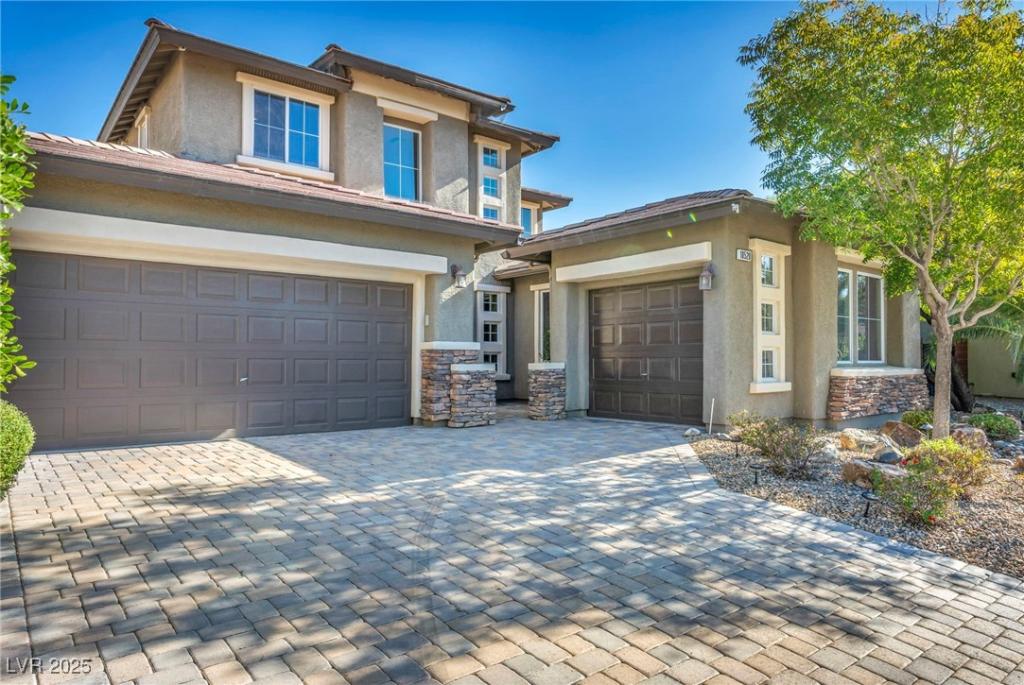Discover this stunning 4-bedroom home on an oversized lot in a quiet Summerlin community, designed for comfort and entertaining. The backyard is a true retreat with a sparkling pool, relaxing spa, and built-in BBQ—perfect for gatherings. Inside, the primary bedroom is conveniently located downstairs and features a fully renovated bathroom and a custom walk-in closet complete with built-in vanity. The kitchen includes a wine fridge for added convenience. Upstairs, a spacious den with a wet bar opens to a balcony showcasing breathtaking Strip views. The open layout blends style and functionality, offering ample living space while capturing natural light throughout. With both private and social spaces thoughtfully designed, this home balances everyday living with resort-style amenities. Situated in one of Summerlin’s most sought-after neighborhoods, this property combines luxury, location, and lifestyle in one impressive package.
Property Details
Price:
$880,000
MLS #:
2724283
Status:
Active
Beds:
4
Baths:
3
Type:
Single Family
Subtype:
SingleFamilyResidence
Subdivision:
Summerlin Village 16 Ladera Phase 1
Listed Date:
Oct 2, 2025
Finished Sq Ft:
2,630
Total Sq Ft:
2,630
Lot Size:
8,276 sqft / 0.19 acres (approx)
Year Built:
2006
Schools
Elementary School:
Batterman, Kathy,Batterman, Kathy
Middle School:
Fertitta Frank & Victoria
High School:
Durango
Interior
Appliances
Dryer, Dishwasher, Disposal, Gas Range, Microwave, Refrigerator, Washer
Bathrooms
1 Full Bathroom, 2 Three Quarter Bathrooms
Cooling
Central Air, Electric
Fireplaces Total
1
Flooring
Laminate, Tile
Heating
Central, Gas
Laundry Features
Gas Dryer Hookup, Laundry Room
Exterior
Architectural Style
Two Story
Association Amenities
Barbecue, Pool
Community Features
Pool
Exterior Features
Built In Barbecue, Balcony, Barbecue, Patio, Private Yard
Parking Features
Attached, Garage, Private
Roof
Tile
Financial
HOA Fee
$57
HOA Fee 2
$174
HOA Frequency
Monthly
HOA Includes
MaintenanceGrounds,RecreationFacilities
HOA Name
Summerlin South
Taxes
$4,409
Directions
From 215: West on Tropicana Ave., South on Town Center Dr., East on Altaladera Dr., North on Candlepsice Wy., East on Maystar Ln., and home is on the left.
Map
Contact Us
Mortgage Calculator
Similar Listings Nearby

10520 Maystar Lane
Las Vegas, NV

