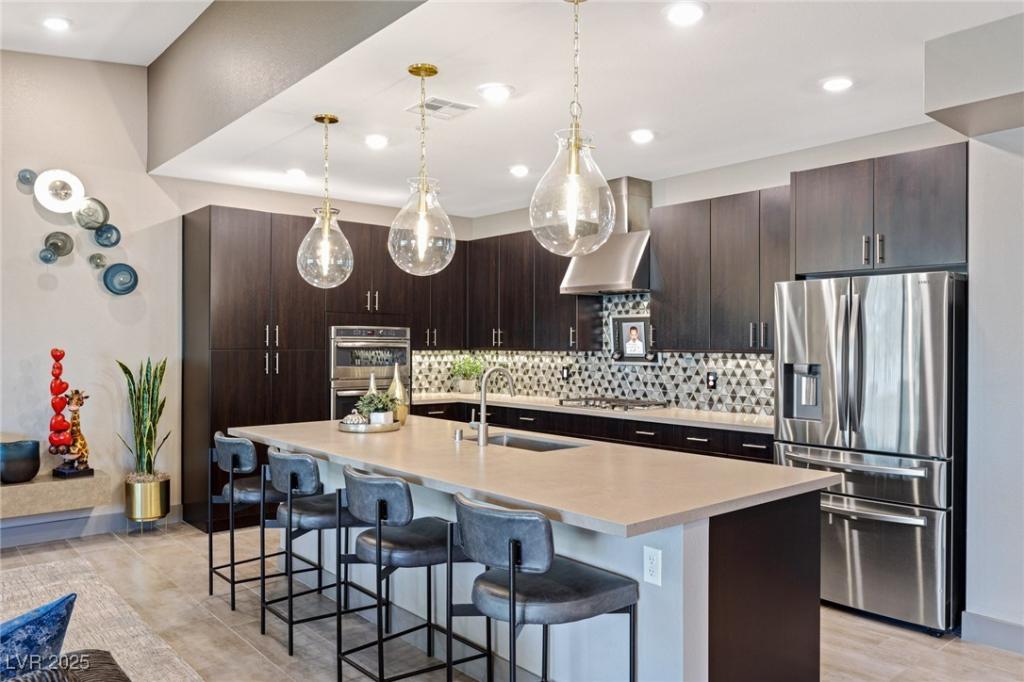Upgraded 2-story in Trilogy, a 55+ guard-gated community in Summerlin. Quartz countertops, new tile flooring, custom window shades, upgraded light fixtures, & more! Stunning kitchen w/large island & GE appliances. Great room w/vaulted ceilings, modern built-ins, & oversized stacking slider. Covered patio w/ceiling fans & ClearView screens for privacy. Main-level primary bedroom w/double vanity, walk-in closet, & oversized shower w/bench. Residents of Trilogy have exclusive access to Outlook Club, which offers a 9,600-square-foot clubhouse & 2,100 square feet of outdoor space. Relax in the resort-style pool, indulge in the heated spa, work out at the spacious fitness center, & play pickleball, billiards, or shuffleboard. Outlook Club sends a daily email about upcoming events, from fitness classes to community celebrations. Minutes from the 215 freeway, you’ll have easy access to all the entertainment, fine & casual dining, & exclusive shopping that the Las Vegas valley has to offer.
Property Details
Price:
$789,900
MLS #:
2688515
Status:
Active
Beds:
3
Baths:
4
Type:
Townhouse
Subdivision:
Summerlin Village 15A
Listed Date:
Jun 3, 2025
Finished Sq Ft:
2,507
Total Sq Ft:
2,507
Lot Size:
5,663 sqft / 0.13 acres (approx)
Year Built:
2019
Schools
Elementary School:
Goolsby, Judy & John,Goolsby, Judy & John
Middle School:
Fertitta Frank & Victoria
High School:
Durango
Interior
Appliances
Built In Gas Oven, Double Oven, Dishwasher, Energy Star Qualified Appliances, Disposal, Gas Range, Microwave, Refrigerator, Tankless Water Heater, Water Purifier
Bathrooms
2 Full Bathrooms, 1 Three Quarter Bathroom, 1 Half Bathroom
Cooling
Central Air, Electric, Energy Star Qualified Equipment
Flooring
Carpet, Concrete, Tile
Heating
Central, Gas
Laundry Features
Gas Dryer Hookup, Main Level, Laundry Room
Exterior
Architectural Style
Two Story
Association Amenities
Clubhouse, Dog Park, Fitness Center, Gated, Park, Pool, Racquetball, Recreation Room, Guard, Spa Hot Tub, Tennis Courts
Community
55+
Community Features
Pool
Construction Materials
Frame, Stucco
Exterior Features
Patio, Fire Pit
Parking Features
Attached, Detached Carport, Garage, Garage Door Opener, Inside Entrance, Private, Storage
Roof
Pitched, Tile
Security Features
Fire Sprinkler System, Gated Community
Financial
HOA Fee
$546
HOA Fee 2
$67
HOA Frequency
Monthly
HOA Includes
AssociationManagement,CommonAreas,MaintenanceGrounds,Security,Taxes,Water
HOA Name
Summerlin Village 15
Taxes
$5,695
Directions
215 & Town Center Dr. S on Town Center Drive, W on Tranquil Ave into Trilogy gate, L on Sunrise Flats, R on Limeslice, R on Solace. R into second cul-de-sac. House on R.
Map
Contact Us
Mortgage Calculator
Similar Listings Nearby

4290 Solace Street
Las Vegas, NV
LIGHTBOX-IMAGES
NOTIFY-MSG

