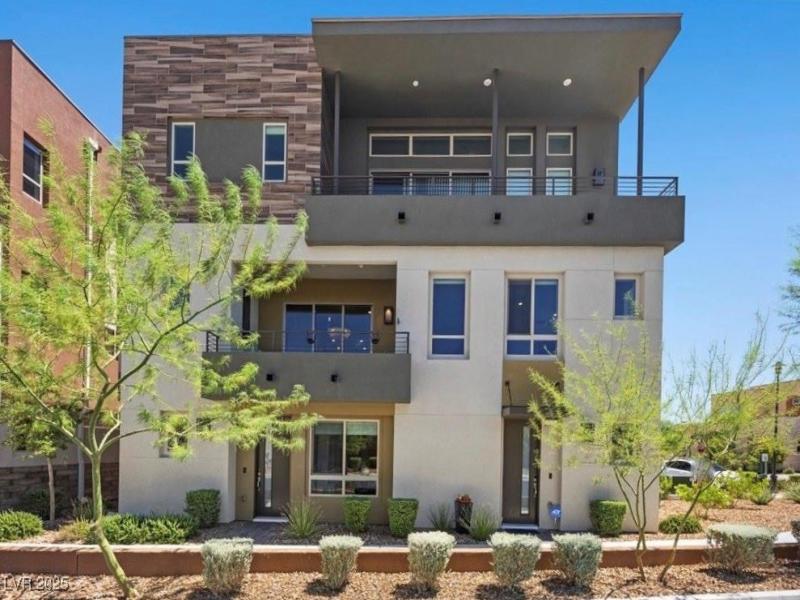Welcome to this stunning home in the prestigious 55+ Trilogy Summerlin community. This 2-story, corner lot condo features a private in-home elevator. Upstairs offers a great room and a gourmet kitchen with GE Café appliances, William Sonoma lighting, gleaming quartz countertops, and an oversized island. Glazed porcelain plank tile flooring, a dining room statement chandelier, custom window treatments, and smart-home enhancements elevate the design. Spa-inspired primary suite includes a spacious walk-in California Closet. The downstairs office/den can be transformed into a third bedroom. Enjoy year-round outdoor living from the private balcony. Additional highlights include ADT security, and a reverse osmosis system with water softener. Experience resort-style amenities at the Outlook Club, including a game room, sparkling pool and spa, state-of-the-art fitness center, and pickleball courts. This Summerlin location is minutes from shopping, dining, and walking trails.
Property Details
Price:
$925,000
MLS #:
2709292
Status:
Active
Beds:
2
Baths:
4
Type:
Condo
Subtype:
Condominium
Subdivision:
Summerlin Village 15A Parcel 1 – Latitude Phase 2
Listed Date:
Aug 17, 2025
Finished Sq Ft:
2,403
Total Sq Ft:
2,403
Year Built:
2022
Schools
Elementary School:
Goolsby, Judy & John,Goolsby, Judy & John
Middle School:
Fertitta Frank & Victoria
High School:
Durango
Interior
Appliances
Built In Electric Oven, Dryer, Dishwasher, Gas Cooktop, Disposal, Microwave, Refrigerator, Water Purifier, Washer
Bathrooms
2 Full Bathrooms, 1 Three Quarter Bathroom, 1 Half Bathroom
Cooling
Central Air, Electric
Flooring
Carpet, Porcelain Tile, Tile
Heating
Central, Gas
Laundry Features
Gas Dryer Hookup, Upper Level
Exterior
Architectural Style
Two Story
Association Amenities
Basketball Court, Business Center, Clubhouse, Fitness Center, Gated, Barbecue, Pickleball, Pool, Recreation Room, Guard, Spa Hot Tub, Tennis Courts
Community
55+
Community Features
Pool
Exterior Features
Balcony, Patio, Fire Pit, Sprinkler Irrigation
Parking Features
Attached, Garage, Garage Door Opener, Inside Entrance, Private, Guest
Roof
Flat, Tile
Security Features
Security System Owned, Gated Community
Financial
HOA Fee
$541
HOA Fee 2
$67
HOA Frequency
Monthly
HOA Includes
AssociationManagement,MaintenanceGrounds,RecreationFacilities,Sewer,Water
HOA Name
FirstService Res.
Taxes
$6,098
Directions
Directions to Trilogy Summerlin – 4174 Salisto: From 215 West, exit at Town Center Drive. Head south on Town Center, continuing past Flamingo Road. Turn right onto Tranquil Drive to enter Trilogy at the guard gate. After entering, turn right on Sunrise Flats Street. Turn right on Artesano Street. Turn left on Salisto Street. Home is on the corner lot.
Map
Contact Us
Mortgage Calculator
Similar Listings Nearby

4174 Salisto Street 0
Las Vegas, NV

