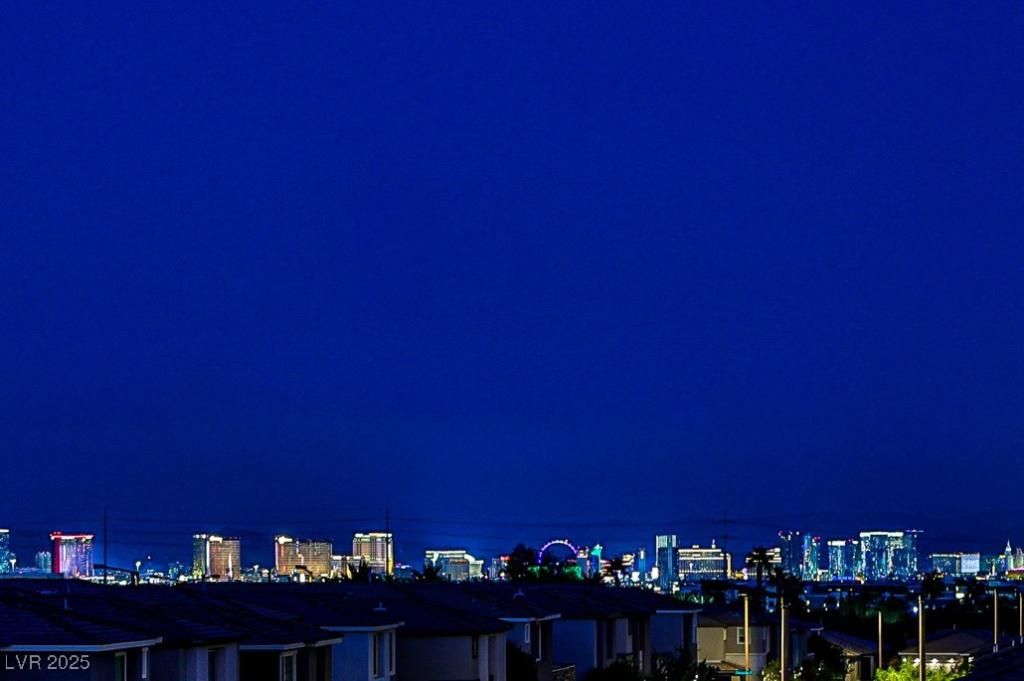Unobstructed Las Vegas Strip views in the heart of Summerlin. Located in the prestigious 55 plus Trilogy community, this 2,715 sq ft Viewpoint model features 3 bedrooms & 4 bathrooms. Each bedroom has its own full bath, plus a ½ bath for guests. Designed for luxury & low maintenance living, this home offers a private elevator, open concept great room with hardwood flooring, & a chef’s kitchen with white shaker cabinetry, quartz counters, stainless Whirlpool appliances, & a dramatic 14 ft island perfect for entertaining. The primary suite includes a spa inspired bath with quartz vanities, designer tile shower, & custom closet built ins. The lower level guest suite offers its own living area & wet bar, ideal for guests or multi generational living. Enjoy plantation shutters, LED lighting, smart home controls, & a private balcony with city & Red Rock views. The Outlook Club features a resort pool, fitness center, pickleball, putting green, dog park, & outdoor fire pit.
Property Details
Price:
$999,950
MLS #:
2729717
Status:
Active
Beds:
3
Baths:
4
Type:
Condo
Subtype:
Condominium
Subdivision:
Summerlin Village 15A Parcel 1 – Latitude Phase 2
Listed Date:
Oct 22, 2025
Finished Sq Ft:
2,715
Total Sq Ft:
2,715
Year Built:
2023
Schools
Elementary School:
Goolsby, Judy & John,Goolsby, Judy & John
Middle School:
Fertitta Frank & Victoria
High School:
Durango
Interior
Appliances
Built In Electric Oven, Dishwasher, Disposal, Microwave, Refrigerator
Bathrooms
3 Full Bathrooms, 1 Half Bathroom
Cooling
Central Air, Electric
Flooring
Carpet, Hardwood
Heating
Central, Electric
Laundry Features
Gas Dryer Hookup, Laundry Room, Upper Level
Exterior
Architectural Style
One Story, Two Story
Association Amenities
Clubhouse, Dog Park, Fitness Center, Gated, Barbecue, Pickleball, Park, Pool, Guard, Spa Hot Tub
Community
55+
Community Features
Pool
Exterior Features
Balcony, Fire Pit
Parking Features
Attached, Garage, Private, Shelves, Guest
Roof
Flat
Security Features
Fire Sprinkler System, Gated Community
Financial
HOA Fee
$67
HOA Fee 2
$541
HOA Frequency
Monthly
HOA Includes
AssociationManagement,Insurance,MaintenanceGrounds,RecreationFacilities,Security
HOA Name
Summerlin Sout
Taxes
$7,769
Directions
From 215 exit Town Center, head South to Trilogy guard gate, guard to direct
Map
Contact Us
Mortgage Calculator
Similar Listings Nearby

4126 Yucca Bloom Street 0
Las Vegas, NV

