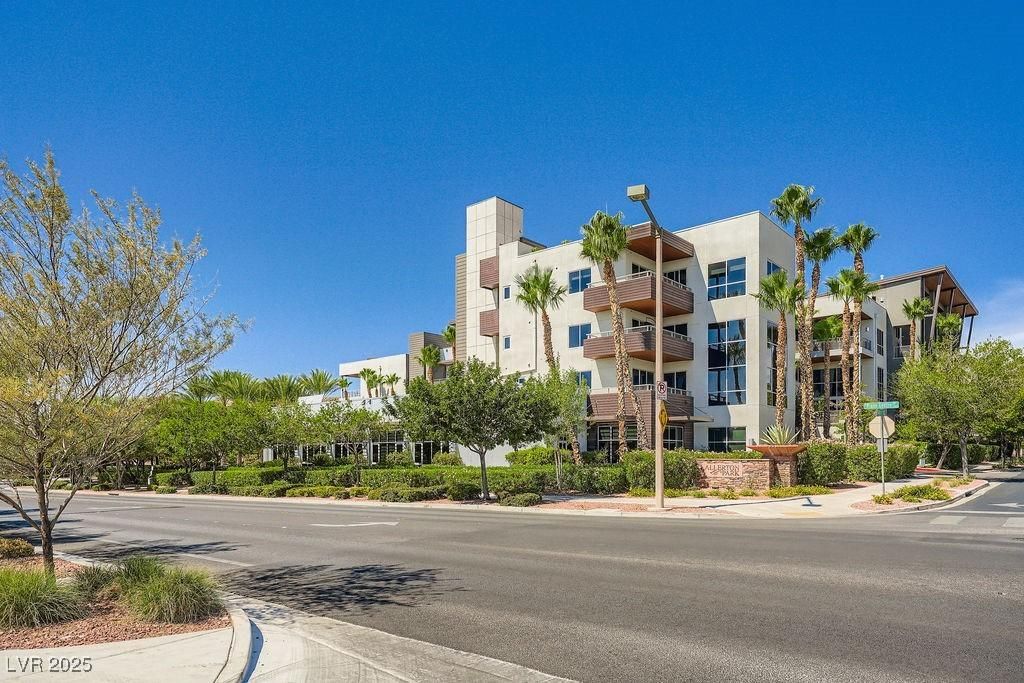Top-floor luxury living in heart of Summerlin! Rare 2bed in C2 Lofts by Christopher Homes modern design w/resort-style amenities. Soaring ceilings, floor-to-ceiling windows, hardwood flrs, & private balcony showcase stunning city & mountain views. Chef’s kitchen features Viking appliances, granite counters, mosaic backsplash, & sleek cabinetry. Custom gas fireplace, pair w/high-end finishes, 6 inch baseboards, & exposed ductwork for an industrial touch. Private primary suite w/balcony access, dual custom walk-in closets, & spa-inspired bath w/double vanity, soaking tub, walk-in shower, & water closet. Panoramic views from rooftop deck w/firepit, BBQs, & lounge seating. Community perks: gated underground garage parking, exclusive access to Allerton Park’s gated community amenities located @ W end of Allerton Park Dr (pool, spa, walking paths, & private park) —just minutes from Downtown Summerlin, Red Rock Casino, the Ballpark, & City National Arena. $100 Special Assessment over 1/26.
Property Details
Price:
$639,000
MLS #:
2708615
Status:
Pending
Beds:
2
Baths:
2
Type:
Condo
Subtype:
Condominium
Subdivision:
Summerlin Lofts Phase 1 Amd
Listed Date:
Aug 9, 2025
Finished Sq Ft:
1,489
Total Sq Ft:
1,489
Year Built:
2007
Schools
Elementary School:
Goolsby, Judy & John,Goolsby, Judy & John
Middle School:
Rogich Sig
High School:
Palo Verde
Interior
Appliances
Built In Electric Oven, Dryer, Dishwasher, Gas Cooktop, Disposal, Microwave, Refrigerator, Washer
Bathrooms
1 Full Bathroom, 1 Three Quarter Bathroom
Cooling
Central Air, Electric
Fireplaces Total
1
Flooring
Carpet, Hardwood, Tile
Heating
Central, Gas
Laundry Features
Gas Dryer Hookup, Laundry Closet, Main Level
Exterior
Association Amenities
Gated, Barbecue, Playground, Park, Pool, Spa Hot Tub, Elevators
Community Features
Pool
Construction Materials
Block, Stucco
Exterior Features
Balcony, Fire Pit, Outdoor Living Area
Parking Features
Assigned, Covered, Detached, Garage, Indoor, Guest
Roof
Flat
Security Features
Security System, Controlled Access, Fire Sprinkler System, Gated Community
Financial
HOA Fee
$815
HOA Fee 2
$228
HOA Frequency
Monthly
HOA Includes
AssociationManagement,MaintenanceGrounds,Sewer,Trash,Water
HOA Name
West Charleston Loft
Taxes
$3,615
Directions
From 215 & W Charleston, Left on S Plaza Center Dr, Right on Sagemont Dr, Right into C2 Lofts. The Main Lobby entrance is located on the right-hand side of the parking lot. The Main Lobby key panel is right of the door. Take elevator to 4th floor, unit is at the end of the walkway on the right. Head up to the 5th floor to enjoy the community rooftop deck featuring stunning Las Vegas city and mountain views, an outdoor kitchen, fireplace, firepit, and lounge seating.
Map
Contact Us
Mortgage Calculator
Similar Listings Nearby

11441 Allerton Park Drive 403
Las Vegas, NV
LIGHTBOX-IMAGES
NOTIFY-MSG

