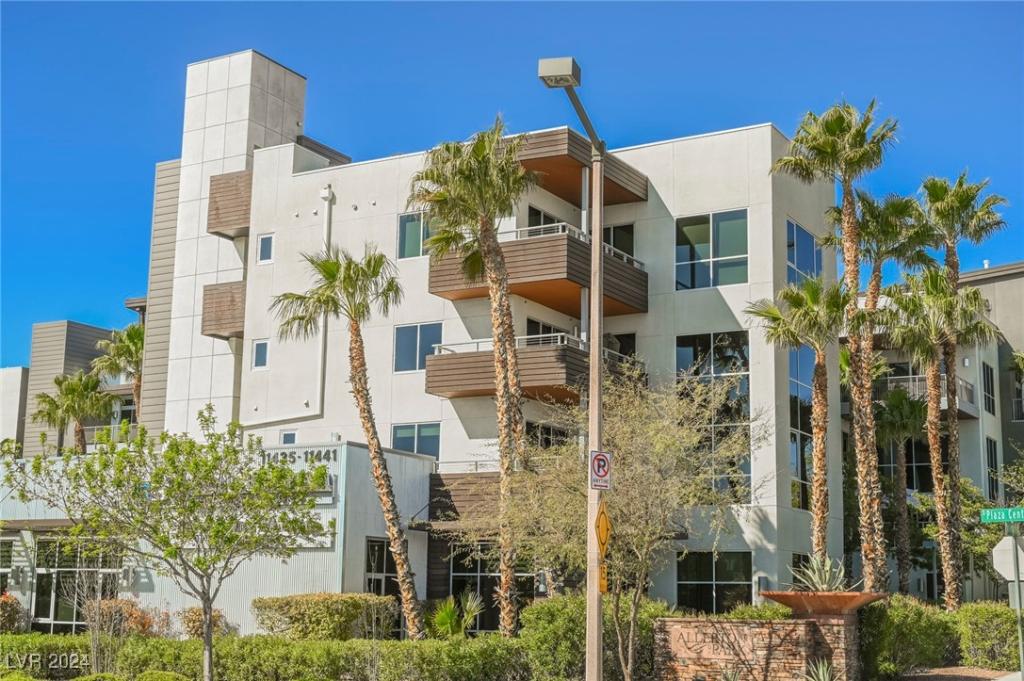Loft Style Living at its finest located minutes from Downtown Summerlin. Spacious 2 bedroom loft with floor to ceiling windows that allow plenty of natural light. This two story loft includes: barn doors, stainless steel Viking appliances, large terrace, wood floors throughout downstairs, zebra wood cabinets, floating counter top in master bath, granite counters in kitchen, custom bar, motorized shades. The C2 lofts building features a community pool and spa, an amazing roof top deck with fire pit, BBQ’s and stunning views of the Las Vegas valley. A Must See!!
Property Details
Price:
$899,000
MLS #:
2629778
Status:
Active
Beds:
2
Baths:
3
Type:
Condo
Subtype:
Condominium
Subdivision:
Summerlin Lofts Phase 1 Amd
Listed Date:
Nov 1, 2024
Finished Sq Ft:
2,497
Total Sq Ft:
2,497
Year Built:
2007
Schools
Elementary School:
Goolsby, Judy & John,Goolsby, Judy & John
Middle School:
Rogich Sig
High School:
Palo Verde
Interior
Appliances
Built In Gas Oven, Dryer, Disposal, Microwave, Refrigerator, Washer
Bathrooms
1 Full Bathroom, 1 Three Quarter Bathroom, 1 Half Bathroom
Cooling
Central Air, Electric
Flooring
Carpet, Ceramic Tile, Hardwood
Heating
Central, Gas
Laundry Features
Gas Dryer Hookup, Main Level
Exterior
Architectural Style
Three Story
Association Amenities
Gated, Barbecue, Pool, Spa Hot Tub, Elevators
Community Features
Pool
Exterior Features
Fire Pit, Sprinkler Irrigation
Parking Features
Assigned, Attached, Garage, One Space, Guest
Roof
Flat
Security Features
Controlled Access
Financial
HOA Fee
$810
HOA Frequency
Monthly
HOA Includes
AssociationManagement,ReserveFund,Sewer,Security,Water
HOA Name
West Charleston Loft
Taxes
$5,169
Directions
From 215 & Charleston head West to Plaza Center. Make a left on Plaza Center and C2 Lofts will be on your right before the round-about.
Map
Contact Us
Mortgage Calculator
Similar Listings Nearby

11441 Allerton Park Drive 214
Las Vegas, NV

