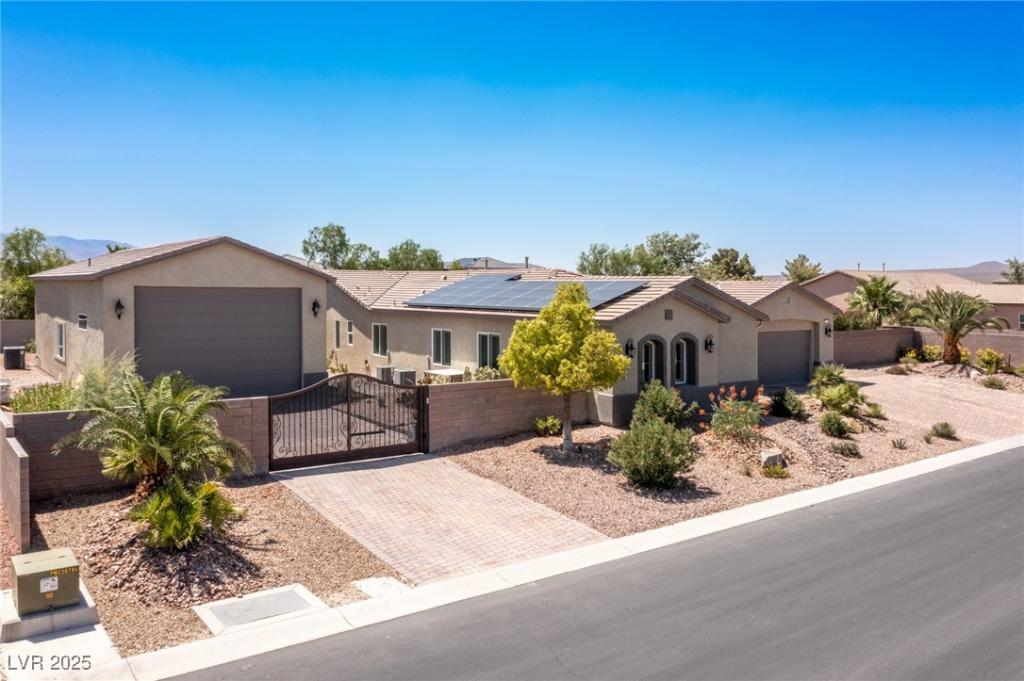This beautiful, resort-style, multi-gen, 1-story home sits in the tranquil, coveted Crossings gated community in NW Las Vegas—on a quiet 1/2-acre lot far from the traffic/noise of the city & close to horse stables for those looking to board a horse. The separate RV garage has been partially converted to an apartment w/bedroom, stunning kitchen, living room & roughly 6×6-ft shower. The 18-ft-high garage section fits 3 cars (up to 6 if you add hydraulic lifts) & the apartment can easily be removed if you need space for an RV/boat. Built for beauty & function, the chef’s kitchen is anchored by a 55-sq-ft island, KitchenAid appliances & abundant cabinet space. The beautiful living room boasts 12-ft ceilings & a floor-to-ceiling rustic brick & mortar fireplace. Two 16-ft glass sliders create a seamless indoor/outdoor flow. An entertainer’s delight, the backyard showcases an outdoor kitchen, gorgeous pool, hot tub, fire pit, putting green, in-ground trampoline & many shaded seating areas.
Property Details
Price:
$1,595,000
MLS #:
2694952
Status:
Active
Beds:
5
Baths:
5
Type:
Single Family
Subtype:
SingleFamilyResidence
Subdivision:
Stratton 35 Amd
Listed Date:
Jun 25, 2025
Finished Sq Ft:
4,207
Total Sq Ft:
3,347
Lot Size:
21,344 sqft / 0.49 acres (approx)
Year Built:
2012
Schools
Elementary School:
Ward, Kitty McDonough,Ward, Kitty McDonough
Middle School:
Saville Anthony
High School:
Shadow Ridge
Interior
Appliances
Built In Gas Oven, Dishwasher, Gas Cooktop, Disposal, Multiple Water Heaters, Microwave, Water Softener Owned, Water Heater, Wine Refrigerator
Bathrooms
1 Full Bathroom, 3 Three Quarter Bathrooms, 1 Half Bathroom
Cooling
Central Air, Electric, Two Units
Fireplaces Total
1
Flooring
Porcelain Tile, Tile
Heating
Gas, Multiple Heating Units
Laundry Features
Cabinets, Gas Dryer Hookup, Laundry Room, Sink
Exterior
Architectural Style
One Story
Association Amenities
Gated
Construction Materials
Frame, Stucco
Exterior Features
Built In Barbecue, Barbecue, Dog Run, Patio, Private Yard, Sprinkler Irrigation
Other Structures
Guest House
Parking Features
Attached, Exterior Access Door, Epoxy Flooring, Garage, Garage Door Opener, Inside Entrance, Private, Shelves, Storage
Roof
Tile
Security Features
Controlled Access, Fire Sprinkler System, Gated Community
Financial
HOA Fee
$110
HOA Frequency
Monthly
HOA Name
The Crossings
Taxes
$8,000
Directions
215 & Jones. N on Jones, W on Jesse Hill thru gate, R on Purple Wisteria, L on Deep Autumn, L on Long Winter, house on R.
Map
Contact Us
Mortgage Calculator
Similar Listings Nearby

8713 Long Winter Court
Las Vegas, NV

