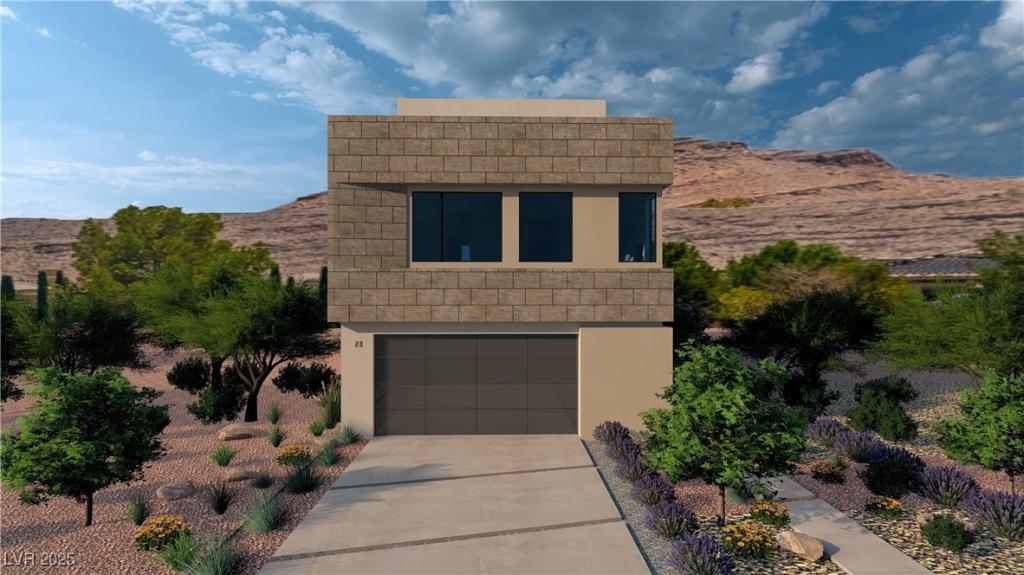Located within the highly sought-after master-planned community of Southern Highlands, this residence is part of Stonewater, a boutique enclave of just 36 exclusive homesites. Crafted by renowned luxury homebuilder Blue Heron, this architecturally distinctive Home on Homesite 13 blends cutting-edge design with thoughtful functionality. Overlooking a tranquil green belt and picturesque mountain range.
The Veran floor plan spans 3,366 sq. ft. and features 3 spacious en-suite bedrooms, 4.5 baths, and a 2-car garage. Designed with 10-foot ceilings and a private interior courtyard, the layout emphasizes Blue Heron’s signature seamless indoor/outdoor living experience—perfect for both entertaining and everyday comfort. This is a rare opportunity to own a uniquely designed Home in one of Southern Highlands’ most exclusive communities.
The Veran floor plan spans 3,366 sq. ft. and features 3 spacious en-suite bedrooms, 4.5 baths, and a 2-car garage. Designed with 10-foot ceilings and a private interior courtyard, the layout emphasizes Blue Heron’s signature seamless indoor/outdoor living experience—perfect for both entertaining and everyday comfort. This is a rare opportunity to own a uniquely designed Home in one of Southern Highlands’ most exclusive communities.
Property Details
Price:
$1,511,000
MLS #:
2718997
Status:
Active
Beds:
3
Baths:
5
Type:
Single Family
Subtype:
SingleFamilyResidence
Subdivision:
Stonewater
Listed Date:
Sep 14, 2025
Finished Sq Ft:
3,376
Total Sq Ft:
3,376
Lot Size:
4,356 sqft / 0.10 acres (approx)
Year Built:
2025
Schools
Elementary School:
Stuckey, Evelyn,Stuckey, Evelyn
Middle School:
Tarkanian
High School:
Desert Oasis
Interior
Appliances
Built In Electric Oven, Double Oven, Dishwasher, Gas Cooktop, Disposal, Microwave, Refrigerator
Bathrooms
4 Full Bathrooms, 1 Half Bathroom
Cooling
Central Air, Electric, Two Units
Flooring
Carpet, Porcelain Tile, Tile
Heating
Central, Gas, Multiple Heating Units
Laundry Features
Cabinets, Electric Dryer Hookup, Gas Dryer Hookup, Sink, Upper Level
Exterior
Architectural Style
Three Story
Association Amenities
Gated
Construction Materials
Drywall
Exterior Features
Balcony, Patio
Parking Features
Attached, Garage, Private
Roof
Flat
Financial
HOA Fee
$200
HOA Fee 2
$79
HOA Frequency
Monthly
HOA Includes
AssociationManagement
HOA Name
Olympia Companies
Taxes
$2,056
Directions
From the I-15 head West on Starr, Left on Stonewater Dr, 1st left after Southern Highlands Pkwy, 1st right into the community.
Map
Contact Us
Mortgage Calculator
Similar Listings Nearby

4015 Heron Fairway Drive
Las Vegas, NV

