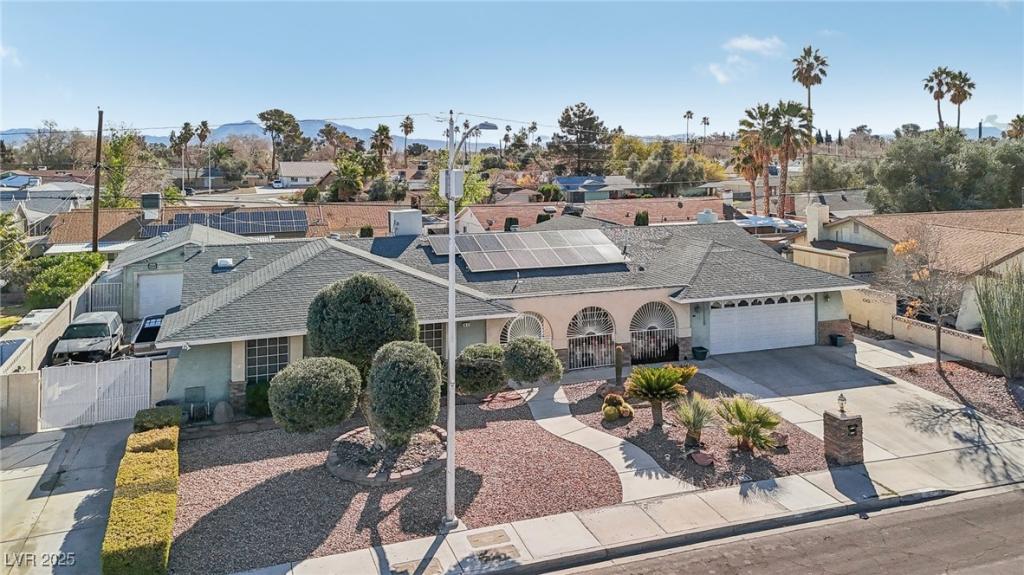This is currently the lowest-priced 1 Story in the neighborhood! Need to Lower your payment? Seller offering concession toward interest rate buy-down or closing costs — ask how this could save you hundreds per month. BRING ALL OFFERS!! LOWEST price home *** Buyer Credit *** NOT A TYPO!! Unparalleled blend of comfort in this sprawling lot that houses this single-story home waiting to be discovered. Beautiful separate formal dining room with a gorgeous glass window allowing sunlight that would make any eating experience memorable! You primary suite comes with a luxurious bathroom retreat for private spa days! Walk-in closet to accommodate your fashionable pieces. The kitchen island, bar seating, SS appliances, flowing seamlessly into the family room, embodying the ultimate in spacious living. On property RV parking, separate two-car garage accommodates your collection, or a workshop for your toys.
Property Details
Price:
$549,000
MLS #:
2689886
Status:
Active
Beds:
3
Baths:
3
Type:
Single Family
Subtype:
SingleFamilyResidence
Subdivision:
Stonehaven
Listed Date:
Jun 6, 2025
Finished Sq Ft:
2,180
Total Sq Ft:
2,180
Lot Size:
10,890 sqft / 0.25 acres (approx)
Year Built:
1974
Schools
Elementary School:
Culley, Paul E.,Culley, Paul E.
Middle School:
Gibson Robert O.
High School:
Western
Interior
Appliances
Dryer, Gas Cooktop, Disposal, Microwave, Refrigerator, Wine Refrigerator, Washer
Bathrooms
2 Full Bathrooms, 1 Three Quarter Bathroom
Cooling
Central Air, Electric
Fireplaces Total
1
Flooring
Carpet, Ceramic Tile
Heating
Central, Electric
Laundry Features
Electric Dryer Hookup, In Garage, Main Level
Exterior
Architectural Style
One Story
Association Amenities
None
Exterior Features
Burglar Bar, Patio, Private Yard, Storm Security Shutters
Other Structures
Workshop
Parking Features
Air Conditioned Garage, Attached, Detached, Garage, Private, Rv Gated, Rv Access Parking, Rv Paved, Shelves, Storage, Workshop In Garage
Roof
Composition, Shingle
Security Features
Security System Leased
Financial
Taxes
$1,731
Directions
From Vegas Drive and Decatur go East to Parkchester Drive, turn left follow around then follow into Parkchester Drive, home is on the right side.
Map
Contact Us
Mortgage Calculator
Similar Listings Nearby

1912 Parkchester Drive
Las Vegas, NV

