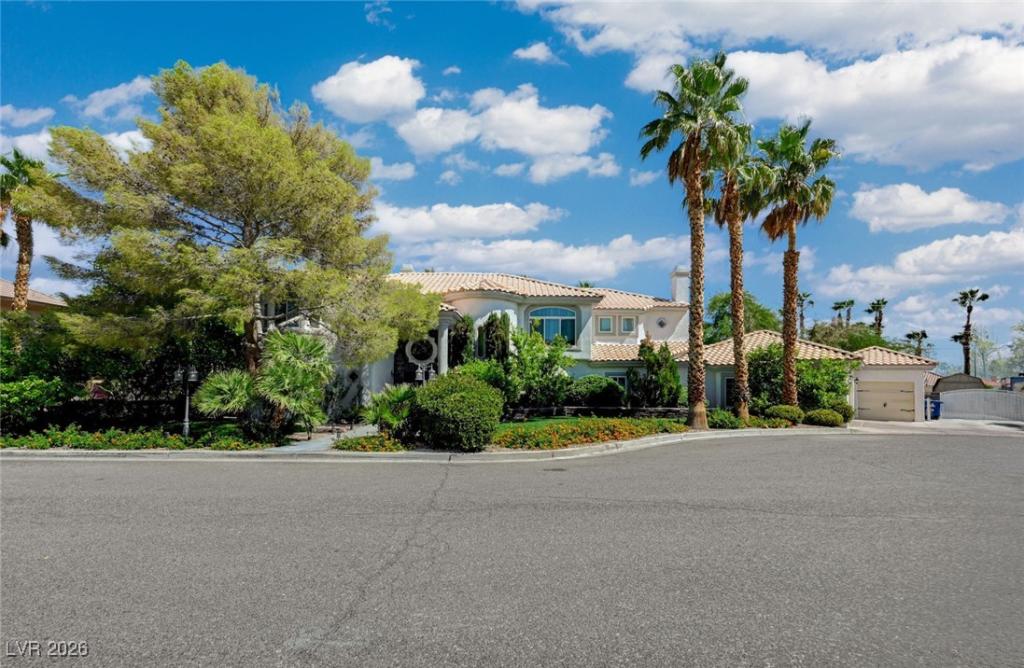Beautiful custom home w/ 4BR+1DEN+1LOFT+3.5BA+3 Car Garage + RV/Boat gated parking, sitting on 1/2-acre LOT and located in a gated community w/ 9 homes only; Fresh exterior paintings; New floorings and baseboards; New light fixtures; New Low-E windows, main entry door, wider sliding doors & garage doors; New remolded bathrooms; Double entry wrought iron doors leads to architecturally stunning living rm w/ 22′ ceiling & fireplace; Wrought iron winding staircase leads to 2nd floor; Primary suite w/ large BR, 2-way fireplace, walk-in shower & jetted tub and custom walk-in closet; Kitchen w/ SS appliances, built-in refrigerator & double ovens, granite counters, 2 islands and open to large family rm w/ fireplace, surround sound & wider sling doors; Formal dining rm & breakfast area w/ beautiful crystal chandelier; Laundry rm w/ cabinets & sink; Oasis backyard w/ built-in BBQ, fire-pit, relaxing pool & spa w/ waterfall & slide, large paver patio & artificial grass for outdoor entertainments.
Property Details
Price:
$1,199,999
MLS #:
2746180
Status:
Active
Beds:
4
Baths:
4
Type:
Single Family
Subtype:
SingleFamilyResidence
Subdivision:
Sterling Estate
Listed Date:
Jan 8, 2026
Finished Sq Ft:
4,132
Total Sq Ft:
4,132
Lot Size:
20,909 sqft / 0.48 acres (approx)
Year Built:
1995
Schools
Elementary School:
Derfelt, Herbert A.,Derfelt, Herbert A.
Middle School:
Johnson Walter
High School:
Bonanza
Interior
Appliances
Built In Electric Oven, Double Oven, Dishwasher, Gas Cooktop, Disposal, Gas Water Heater, Microwave, Refrigerator, Water Heater
Bathrooms
3 Full Bathrooms, 1 Half Bathroom
Cooling
Central Air, Electric, Two Units
Fireplaces Total
3
Flooring
Luxury Vinyl Plank, Tile
Heating
Central, Gas, Multiple Heating Units
Laundry Features
Cabinets, Gas Dryer Hookup, Main Level, Laundry Room, Sink
Exterior
Architectural Style
Two Story
Association Amenities
Gated
Construction Materials
Frame, Stucco
Exterior Features
Built In Barbecue, Barbecue, Patio, Private Yard, Sprinkler Irrigation
Parking Features
Attached, Finished Garage, Garage, Garage Door Opener, Inside Entrance, Private, Rv Gated, Rv Access Parking, Rv Paved, Shelves
Roof
Tile
Security Features
Gated Community
Financial
HOA Fee
$40
HOA Frequency
Monthly
HOA Includes
AssociationManagement
HOA Name
Sterling Estate
Taxes
$7,924
Directions
From Buffalo and Oakey, West on Oakey, Right on Cimarron, enter 1st gated community on right, through the gate, turn right, house on you left.
Map
Contact Us
Mortgage Calculator
Similar Listings Nearby

1700 Fairgate Court
Las Vegas, NV

