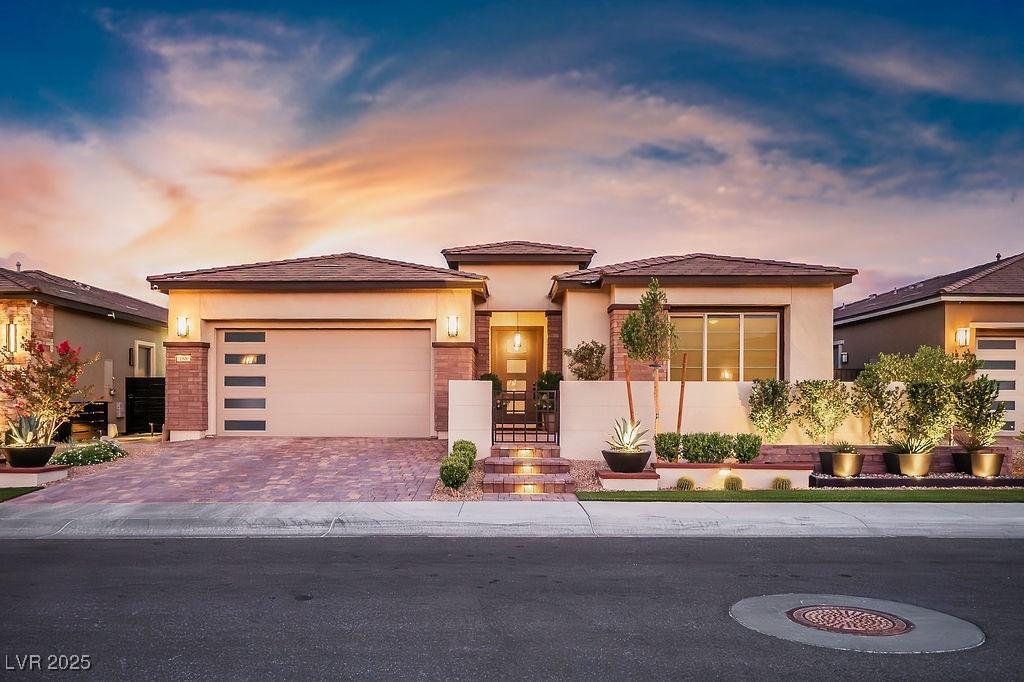UNBELIEVABLE 3 bedroom, 3 bath single-story home with den and 3-car garage in a gated community, showcasing custom upgrades inside and out! This home has been elevated to the Xtreme with a resort-style backyard featuring a full outdoor kitchen with pellet grill, EVO skillet, electric awning, professional misting system, fire pit, and waterfall. Enjoy breathtaking sunsets with sweeping mountain and Strip views. Home includes hardwood floors, wood-accented archways, a dramatic 101” linear fireplace, and custom cabinetry/closets throughout. The kitchen includes an extended pantry, roll-out drawers, built-in island storage, under-cabinet lighting, a custom bistro bar with beverage fridge, and a wine cooler. Perfect for enjoying your morning cappuccino at home! The luxurious primary suite boasts an oversized low-threshold glass shower and a California Closets build-out. With too many upgrades to list, this stunning home is truly one-of-a-kind and waiting for you to call it home!
Property Details
Price:
$1,265,000
MLS #:
2723085
Status:
Active
Beds:
3
Baths:
3
Type:
Single Family
Subtype:
SingleFamilyResidence
Subdivision:
Starling – Summerlin Village 24A Parcel O
Listed Date:
Sep 29, 2025
Finished Sq Ft:
2,444
Total Sq Ft:
2,444
Lot Size:
6,970 sqft / 0.16 acres (approx)
Year Built:
2020
Schools
Elementary School:
Vassiliadis, Billy & Rosemary,Vassiliadis, Billy &
Middle School:
Rogich Sig
High School:
Palo Verde
Interior
Appliances
Disposal, Gas Range, Water Softener Owned
Bathrooms
2 Full Bathrooms, 1 Half Bathroom
Cooling
Central Air, Electric
Fireplaces Total
1
Flooring
Carpet, Tile
Heating
Central, Gas
Laundry Features
None
Exterior
Architectural Style
One Story
Association Amenities
Gated, Park, Security
Exterior Features
Built In Barbecue, Barbecue, Porch, Patio
Parking Features
Attached, Garage, Inside Entrance, Private, Guest
Roof
Tile
Security Features
Security System Leased
Financial
HOA Fee
$60
HOA Fee 2
$67
HOA Frequency
Monthly
HOA Includes
AssociationManagement
HOA Name
Summerlin West
Taxes
$7,008
Directions
From 215 W / Far Hills Exit: Head West. L on S Desert Foothills Dr, R on Alta Dr, R on Springbough Lane, Home on Right.
Map
Contact Us
Mortgage Calculator
Similar Listings Nearby

168 Springbough Lane
Las Vegas, NV

