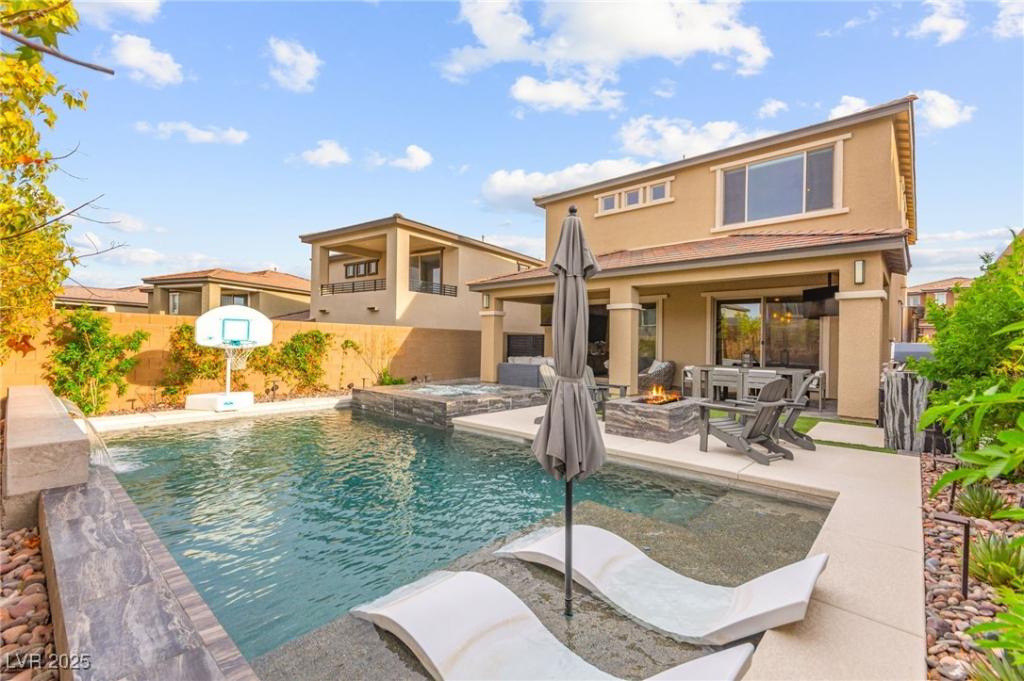Step into this beautifully upgraded 4-bedroom, 3-bath West Summerlin home, where luxury and comfort meet. The chef’s kitchen is a showstopper, featuring a Sub-Zero fridge, custom ice maker, wine fridge, extended cabinetry, and a generously sized island—perfect for everyday living and entertaining. Light-filled, open spaces are highlighted by LVP flooring, designer window treatments, surround sound, and a striking stone feature wall in the living room. The spacious primary suite includes a custom walk-in closet with built-ins, while dual sliding doors open to a backyard oasis with full-length power shades, sparkling pool with wet lounge deck, elevated spa with water feature, fire pit, and a fully equipped outdoor kitchen. The covered patio with dual TVs is ideal for relaxing or hosting. Additional touches include meticulous landscaping and a dog run with turf, dual gates, and doggie door—every detail designed for comfort and style.
Property Details
Price:
$885,000
MLS #:
2725497
Status:
Active
Beds:
4
Baths:
3
Type:
Single Family
Subtype:
SingleFamilyResidence
Subdivision:
Starling – Summerlin Village 24A Parcel O
Listed Date:
Oct 7, 2025
Finished Sq Ft:
2,390
Total Sq Ft:
2,390
Lot Size:
5,663 sqft / 0.13 acres (approx)
Year Built:
2021
Schools
Elementary School:
Vassiliadis, Billy & Rosemary,Vassiliadis, Billy &
Middle School:
Rogich Sig
High School:
Palo Verde
Interior
Appliances
Built In Gas Oven, Double Oven, Dryer, Dishwasher, Gas Cooktop, Disposal, Microwave, Refrigerator, Washer
Bathrooms
3 Full Bathrooms
Cooling
Central Air, Electric, Energy Star Qualified Equipment, High Efficiency, Two Units
Flooring
Carpet, Tile
Heating
Central, Gas, High Efficiency, Multiple Heating Units, Zoned
Laundry Features
Gas Dryer Hookup, Upper Level
Exterior
Architectural Style
Two Story
Association Amenities
Gated, Park
Exterior Features
Balcony, Barbecue, Porch, Private Yard, Sprinkler Irrigation
Parking Features
Attached, Epoxy Flooring, Finished Garage, Garage, Private
Roof
Tile
Security Features
Gated Community
Financial
HOA Fee
$60
HOA Fee 2
$67
HOA Frequency
Monthly
HOA Includes
MaintenanceGrounds
HOA Name
Starling
Taxes
$7,389
Directions
215N exit Charleston Blvd, merge onto Hughes Park Dr E, turn left onto W Charleston Blvd, right onto Sky Vista Dr, turn left, turn right at the 1st cross street onto Springbough Ln, at the traffic circle, take the 1st exit and stay on Springbough Ln, turn right onto Foxtail Run Ave, property will be on the left
Map
Contact Us
Mortgage Calculator
Similar Listings Nearby

12430 Foxtail Run Avenue
Las Vegas, NV

