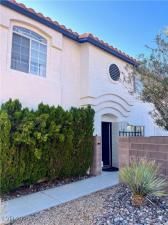Perfectly designed for comfortable living. Three spacious bedrooms with ample closet space. The two secondary bedrooms are connected by a shared bathroom, offering convenience and privacy. The primary bedroom is a retreat, featuring a walk-in closet and a luxurious ensuite bathroom with both a shower and tub, including a convenient half-bathroom on the main floor. The large family room welcomes you with plenty of space to relax and entertain, while the separate dining area is perfect for family meals. The kitchen is functional and connects directly to the 1-car garage, providing easy access for unloading groceries or everyday convenience. Relax on your front porch and enjoy the lawn area surrounded by beautiful trees, creating a peaceful, private outdoor space.
Whether you’re entertaining or relaxing, this home is perfect for every lifestyle. Schedule a tour today—it won’t last long!
Whether you’re entertaining or relaxing, this home is perfect for every lifestyle. Schedule a tour today—it won’t last long!
Property Details
Price:
$305,000
MLS #:
2718147
Status:
Active
Beds:
3
Baths:
3
Type:
Townhouse
Subdivision:
Starfire Estate 6 Twnhs
Listed Date:
Sep 8, 2025
Finished Sq Ft:
1,534
Total Sq Ft:
1,534
Lot Size:
1,742 sqft / 0.04 acres (approx)
Year Built:
2001
Schools
Elementary School:
Reed, Doris M.,Reed, Doris M.
Middle School:
Molasky I
High School:
Cimarron-Memorial
Interior
Appliances
Dryer, Dishwasher, Gas Cooktop, Disposal, Microwave, Refrigerator, Washer
Bathrooms
2 Full Bathrooms, 1 Half Bathroom
Cooling
Central Air, Electric
Fireplaces Total
1
Flooring
Carpet, Tile
Heating
Central, Gas
Laundry Features
Gas Dryer Hookup, Main Level, Laundry Room
Exterior
Architectural Style
Two Story
Association Amenities
Gated, Pool, Spa Hot Tub
Community Features
Pool
Construction Materials
Frame, Stucco, Drywall
Exterior Features
Porch
Parking Features
Attached, Garage, Garage Door Opener, Inside Entrance, Private, Guest
Roof
Tile
Financial
HOA Fee
$175
HOA Frequency
Monthly
HOA Includes
AssociationManagement,MaintenanceGrounds
HOA Name
Starfire
Taxes
$1,274
Directions
From 95 and N Decatur, head North and turn left on Madre Vista, right on Stargate, pass the gate, and straight to the property on the right side.
Map
Contact Us
Mortgage Calculator
Similar Listings Nearby

2760 Stargate Street
Las Vegas, NV

