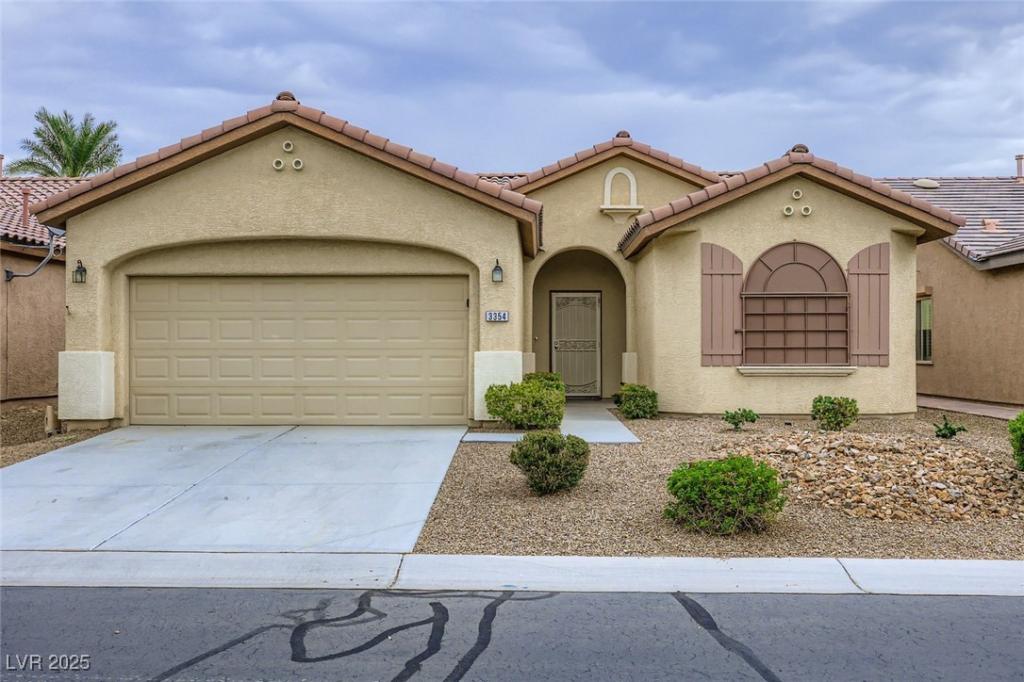Welcome to this beautiful 3-bedroom, 2-bathroom home offering a perfect blend of comfort and style. You are greeted by a bright, open floor plan with high ceilings and durable tile flooring throughout the main living areas.
The great room is bathed in natural light and connects seamlessly to the modern kitchen, which features sleek countertops, ample cabinet space, and a breakfast bar.
Retreat to the private primary suite, complete with an en-suite bathroom that includes a double vanity and a spacious walk-in shower. Two additional bedrooms offer flexibility for guests or a home office.
Outside, the fully fenced backyard has a covered patio and low-maintenance landscaping, creating a blank canvas for your personal oasis. This move-in-ready home includes an attached two-car garage.
The great room is bathed in natural light and connects seamlessly to the modern kitchen, which features sleek countertops, ample cabinet space, and a breakfast bar.
Retreat to the private primary suite, complete with an en-suite bathroom that includes a double vanity and a spacious walk-in shower. Two additional bedrooms offer flexibility for guests or a home office.
Outside, the fully fenced backyard has a covered patio and low-maintenance landscaping, creating a blank canvas for your personal oasis. This move-in-ready home includes an attached two-car garage.
Property Details
Price:
$386,000
MLS #:
2713051
Status:
Active
Beds:
3
Baths:
2
Type:
Single Family
Subtype:
SingleFamilyResidence
Subdivision:
Stallion Mountain Estate 213
Listed Date:
Aug 28, 2025
Finished Sq Ft:
1,718
Total Sq Ft:
1,718
Lot Size:
6,098 sqft / 0.14 acres (approx)
Year Built:
2012
Schools
Elementary School:
Cunnngham,Cunnngham
Middle School:
Harney Kathleen & Tim
High School:
Chaparral
Interior
Appliances
Gas Cooktop, Disposal, Microwave, Refrigerator
Bathrooms
2 Full Bathrooms
Cooling
Central Air, Electric
Flooring
Linoleum, Tile, Vinyl
Heating
Central, Gas
Laundry Features
Gas Dryer Hookup, Main Level
Exterior
Architectural Style
One Story
Association Amenities
Clubhouse, Pool
Community Features
Pool
Exterior Features
Patio, Private Yard
Parking Features
Attached, Garage, Private
Roof
Tile
Financial
HOA Fee
$133
HOA Frequency
Monthly
HOA Includes
MaintenanceGrounds
HOA Name
Stallion Mountain
Taxes
$2,371
Directions
Get on I-11 S/US-93 S/US-95 S
Follow I-11 S/US-93 S/US-95 S to NV-582 S in Sunrise Manor. Take exit 70 from I-11 S/US-93 S/US-95 S
Follow NV-582 S and E Desert Inn Rd to Blue Ribbon Downs St in Whitney
Map
Contact Us
Mortgage Calculator
Similar Listings Nearby

3354 Blue Ribbon Downs Street
Las Vegas, NV

