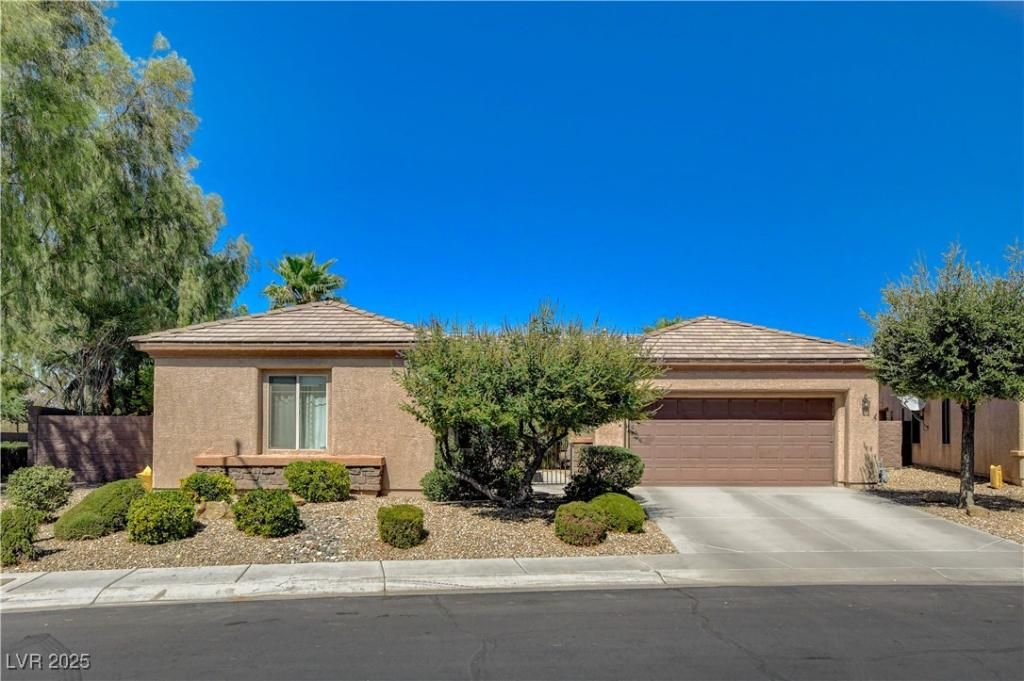Gorgeous home with resort style backyard in Stallion Mountain golf community! This inviting home features a spacious single story layout, and HUGE yard with pool, spa and outdoor kitchen offering granite counter/bar area, stone stove, built in fridge and cooler! Outdoor speakers & built in fire pit are included. Upon entry through the private courtyard, you’re welcomed into the home through a large foyer. Dining room and separate living room offer plenty of space to enjoy quiet moments, or entertain a crowd. Large family room features built in entertainment center and display shelves. Kitchen opens up to family room and offers plenty of counter space, pantry storage and nook. Den provides additional space to work or play. 3rd & 4th bedrooms have bathrooms. Peaceful, spacious primary suite offers fireplace and beautiful view of yard. Separate primary bath includes large walk in closet complete with built-ins for organized storage. Functional storage in the garage too! Welcome Home!
Property Details
Price:
$625,000
MLS #:
2711473
Status:
Pending
Beds:
4
Baths:
3
Type:
Single Family
Subtype:
SingleFamilyResidence
Subdivision:
Stallion Mountain Estate 2
Listed Date:
Aug 19, 2025
Finished Sq Ft:
2,836
Total Sq Ft:
2,836
Lot Size:
12,197 sqft / 0.28 acres (approx)
Year Built:
2006
Schools
Elementary School:
Cunnngham,Cunnngham
Middle School:
Harney Kathleen & Tim
High School:
Chaparral
Interior
Appliances
Dryer, Disposal, Gas Range, Microwave, Refrigerator, Water Softener Owned, Washer
Bathrooms
3 Full Bathrooms
Cooling
Central Air, Electric, Two Units
Fireplaces Total
1
Flooring
Carpet, Tile
Heating
Central, Gas, Multiple Heating Units
Laundry Features
Gas Dryer Hookup, Laundry Room
Exterior
Architectural Style
One Story
Association Amenities
Clubhouse, Golf Course, Gated, Playground, Park, Guard, Security
Exterior Features
Built In Barbecue, Barbecue, Courtyard, Patio, Private Yard, Shed, Sprinkler Irrigation
Other Structures
Sheds
Parking Features
Attached, Epoxy Flooring, Garage, Garage Door Opener, Private, Storage
Roof
Tile
Security Features
Gated Community
Financial
HOA Fee
$190
HOA Frequency
Quarterly
HOA Includes
AssociationManagement,Security
HOA Name
Estates Stallion Mtn
Taxes
$3,705
Directions
From Flamingo and Boulder Highway, East on Flamingo, pass Cabana and turn left into Stallion Mountain. Stay straight through the gate, then turn Right on Rustic Sunset, Right on Walking Horse, Left on Bow Island, Left on Russian Rider. House in on the corner on your Left.
Map
Contact Us
Mortgage Calculator
Similar Listings Nearby

4095 Russian Rider Drive
Las Vegas, NV

