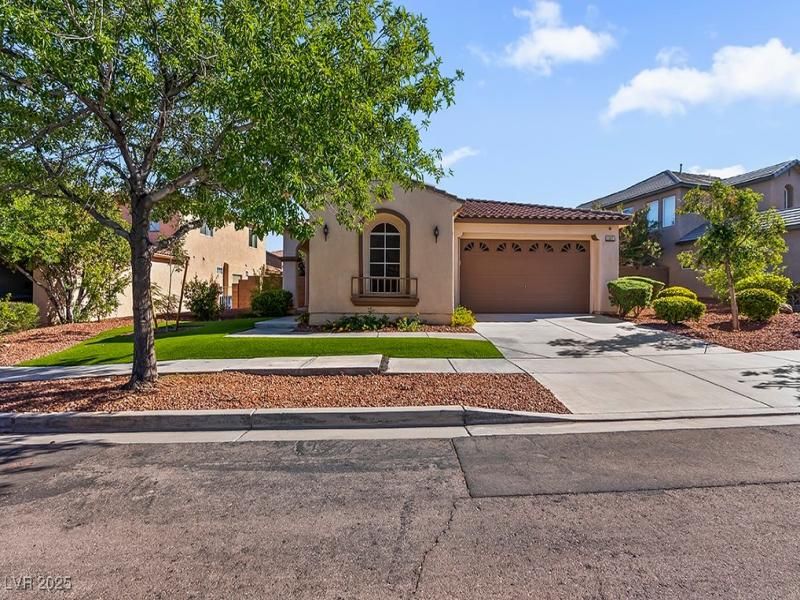This single-story, three-bedroom, three-bath Summerlin home offers over 2,100 sq. ft of living space just minutes from Downtown Summerlin. Highlights include a circular interior entry, formal living room, bright kitchen with dining area, family room with fireplace, spacious primary suite featuring walk-in closet, ensuite bath with soaking tub and separate shower, dual sinks, lighted vanity, a large backyard featuring a covered patio, mature landscaping, rose garden, and lemon tree—ideal for entertaining or relaxing. In addition to its inviting living spaces and desirable location, this home provides an attached two-car garage, and a laundry room with shelving. Enjoy the comfort of central air and heating throughout the year, as well as energy-efficient windows for added convenience. Whether you’re hosting gatherings or seeking a peaceful retreat, this property combines practicality with charm, making it an ideal choice for those looking to enjoy all that Summerlin South has to offer.
Property Details
Price:
$620,000
MLS #:
2726934
Status:
Active
Beds:
3
Baths:
3
Type:
Single Family
Subtype:
SingleFamilyResidence
Subdivision:
Springfield At Summerlin
Listed Date:
Oct 13, 2025
Finished Sq Ft:
2,112
Total Sq Ft:
2,112
Lot Size:
7,405 sqft / 0.17 acres (approx)
Year Built:
2002
Schools
Elementary School:
Ober, D’Vorre & Hal,Ober, D’Vorre & Hal
Middle School:
Rogich Sig
High School:
Palo Verde
Interior
Appliances
Built In Gas Oven, Dryer, Gas Cooktop, Disposal, Microwave, Refrigerator, Washer
Bathrooms
3 Full Bathrooms
Cooling
Central Air, Electric
Fireplaces Total
1
Flooring
Carpet, Ceramic Tile
Heating
Central, Gas
Laundry Features
Gas Dryer Hookup, Main Level, Laundry Room
Exterior
Architectural Style
One Story
Association Amenities
Park
Exterior Features
Porch, Patio, Private Yard
Parking Features
Attached, Finished Garage, Garage, Garage Door Opener, Inside Entrance, Private
Roof
Pitched, Tile
Financial
HOA Fee
$67
HOA Frequency
Monthly
HOA Includes
AssociationManagement
HOA Name
Summerlin South
Taxes
$4,078
Directions
Town Center & W. Sahara, East on W. Sahara to Blue Willow, North on Blue Willow to Sandstone Bluffs Dr, East on Home Stretch to Shady Elm, North on Shady Elm to Boundary Peak Way.
Map
Contact Us
Mortgage Calculator
Similar Listings Nearby

1560 Boundary Peak Way
Las Vegas, NV

