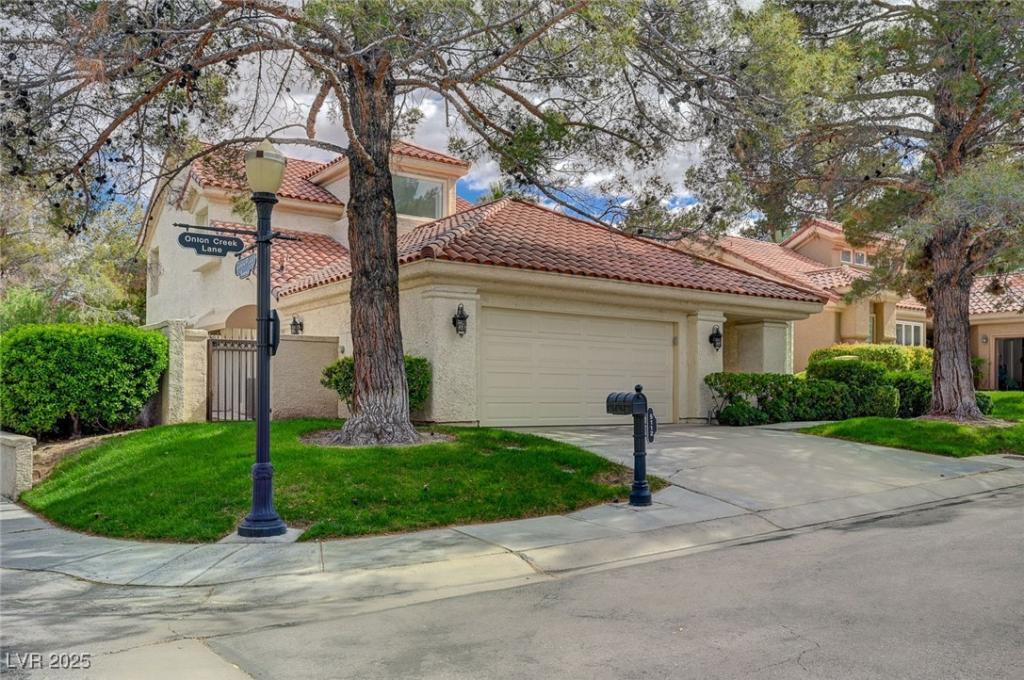Welcome to this stunning two-story home nestled in the heart of a prestigious guard-gated golf course community*A true Gem in the Desert! Surrounded by lush fairways and breathtaking Mountain Views, this beautifully maintained residence offers the perfect blend of elegance, comfort, and resort-style living. Step inside this spacious living area filled with natural light, high Ceilings and upscale finishes throughout. The open-concept kitchen is ideal for entertaining or you can entertain in the lovely back yard with a heated pool and spa or relax under the sun. Enjoy unparalleled community amenities including golf, pickleball, tennis, state of the art fitness center, pool and spa in the luxurious Club House. Don’t miss this rare opportunity to live in one of the desert’s most sought-after Communities*This is one of the most desirable floor plans with two master bedrooms on opposit sides of the house and a bedroom with a full bath and loft upstairs, great for company. Call today!
Property Details
Price:
$870,000
MLS #:
2683621
Status:
Active
Beds:
3
Baths:
4
Type:
Single Family
Subtype:
SingleFamilyResidence
Subdivision:
Spanish Trail
Listed Date:
May 16, 2025
Finished Sq Ft:
2,691
Total Sq Ft:
2,691
Lot Size:
7,405 sqft / 0.17 acres (approx)
Year Built:
1987
Schools
Elementary School:
Rogers, Lucille S.,Rogers, Lucille S.
Middle School:
Sawyer Grant
High School:
Durango
Interior
Appliances
Built In Gas Oven, Gas Cooktop, Disposal, Microwave, Refrigerator
Bathrooms
2 Full Bathrooms, 1 Three Quarter Bathroom, 1 Half Bathroom
Cooling
Central Air, Electric
Fireplaces Total
2
Flooring
Carpet, Ceramic Tile, Tile
Heating
Central, Gas
Laundry Features
Gas Dryer Hookup, Main Level, Laundry Room
Exterior
Architectural Style
Two Story
Association Amenities
Clubhouse, Fitness Center, Golf Course, Gated, Jogging Path, Pickleball, Pool, Guard, Spa Hot Tub, Tennis Courts
Community Features
Pool
Exterior Features
Barbecue, Private Yard, Sprinkler Irrigation
Parking Features
Garage, Garage Door Opener, Guest, Private, Shelves
Roof
Tile
Financial
HOA Fee
$423
HOA Fee 2
$315
HOA Frequency
Monthly
HOA Includes
CableTv
HOA Name
Spaish Trail
Taxes
$4,287
Directions
West on Tropicana from Buffalo to Spanish Trail *Through the guard gate* Left on Spanish Gate* Right on Pinnacle Peak* Left on Onion Creek….
Map
Contact Us
Mortgage Calculator
Similar Listings Nearby

5112 Onion Creek Lane
Las Vegas, NV
LIGHTBOX-IMAGES
NOTIFY-MSG

