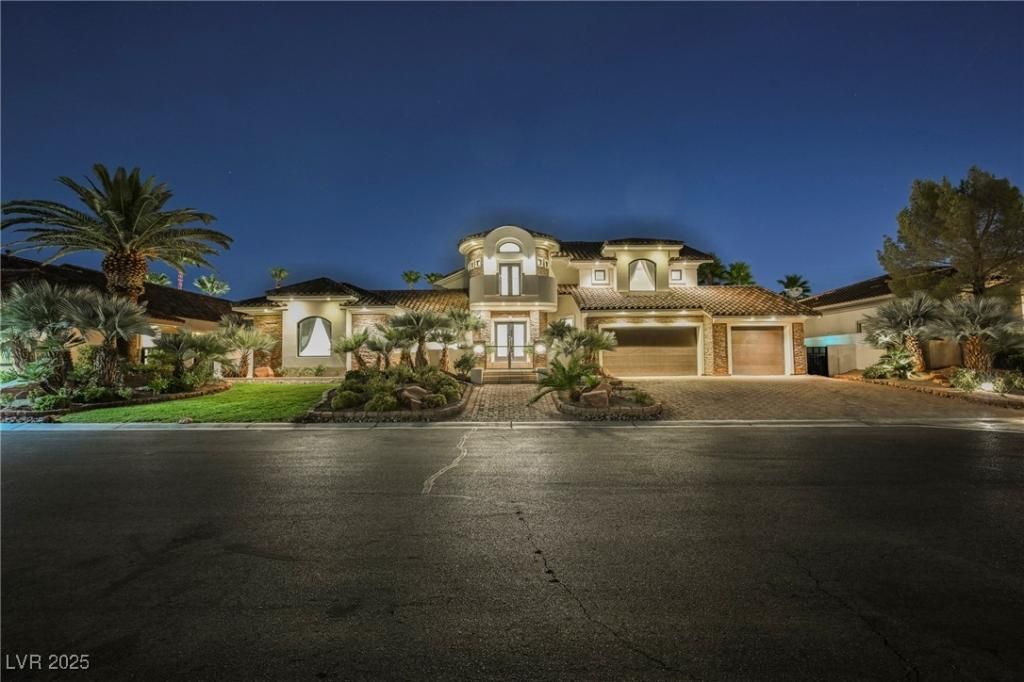Discover unparalleled elegance in the guard-gated highly desired community of Spanish Hills. This exquisite 6080 sq. ft. offering 5 bedrooms, 5 bathrooms, Expansive open floor plan perfect for both grand entertaining and intimate living. Boasting high end appliances, custom cabinetry, ebony granite counter tops, a massive center island, Loft/office space with balcony, media room, 3 fire places, and collapsible doors for seamless indoor/outdoor flow to the resort-style oasis. The primary suite Features a spa like bath, Jetted tub, Gas fire place, private balcony & finished walk in closest. The Secondary bedrooms are all providing comfort and privacy for family and guests.
Your breathtaking resort style outdoor oasis awaits featuring a heated beach entry salt water sparkling pool & spa, water fall, fire pit with wrap around seating, out door kitchen, fire place, covered patios, ceiling fans, lush exotic palm tree landscaping, 3-car garage, this is Las Vegas luxury living at its finest.
Your breathtaking resort style outdoor oasis awaits featuring a heated beach entry salt water sparkling pool & spa, water fall, fire pit with wrap around seating, out door kitchen, fire place, covered patios, ceiling fans, lush exotic palm tree landscaping, 3-car garage, this is Las Vegas luxury living at its finest.
Property Details
Price:
$2,499,000
MLS #:
2726073
Status:
Active
Beds:
5
Baths:
5
Type:
Single Family
Subtype:
SingleFamilyResidence
Subdivision:
Spanish Hills Estate
Listed Date:
Oct 7, 2025
Finished Sq Ft:
6,080
Total Sq Ft:
6,080
Lot Size:
16,117 sqft / 0.37 acres (approx)
Year Built:
2006
Schools
Elementary School:
Rogers, Lucille S.,Rogers, Lucille S.
Middle School:
Fertitta Frank & Victoria
High School:
Durango
Interior
Appliances
Built In Electric Oven, Convection Oven, Double Oven, Dryer, Dishwasher, Gas Cooktop, Disposal, Microwave, Refrigerator, Wine Refrigerator, Washer
Bathrooms
3 Full Bathrooms, 2 Three Quarter Bathrooms
Cooling
Central Air, Electric, Two Units
Fireplaces Total
2
Flooring
Carpet, Marble
Heating
Central, Gas, Multiple Heating Units
Laundry Features
Gas Dryer Hookup, Main Level, Upper Level
Exterior
Architectural Style
Two Story
Association Amenities
Gated, Playground, Park, Guard, Security, Tennis Courts
Construction Materials
Frame, Stucco, Drywall
Exterior Features
Built In Barbecue, Balcony, Barbecue, Patio, Private Yard, Sprinkler Irrigation
Parking Features
Attached, Exterior Access Door, Garage, Garage Door Opener, Inside Entrance, Private
Roof
Tile
Financial
HOA Fee
$580
HOA Frequency
Monthly
HOA Includes
AssociationManagement
HOA Name
Spanish Hills
Taxes
$11,483
Directions
215 to Tropicana, East on Tropicana to Spanish Hills entrance, Left on Spanish Mountain Drive then Right on Mountain Foliage
Map
Contact Us
Mortgage Calculator
Similar Listings Nearby

5101 Mountain Foliage Drive
Las Vegas, NV

