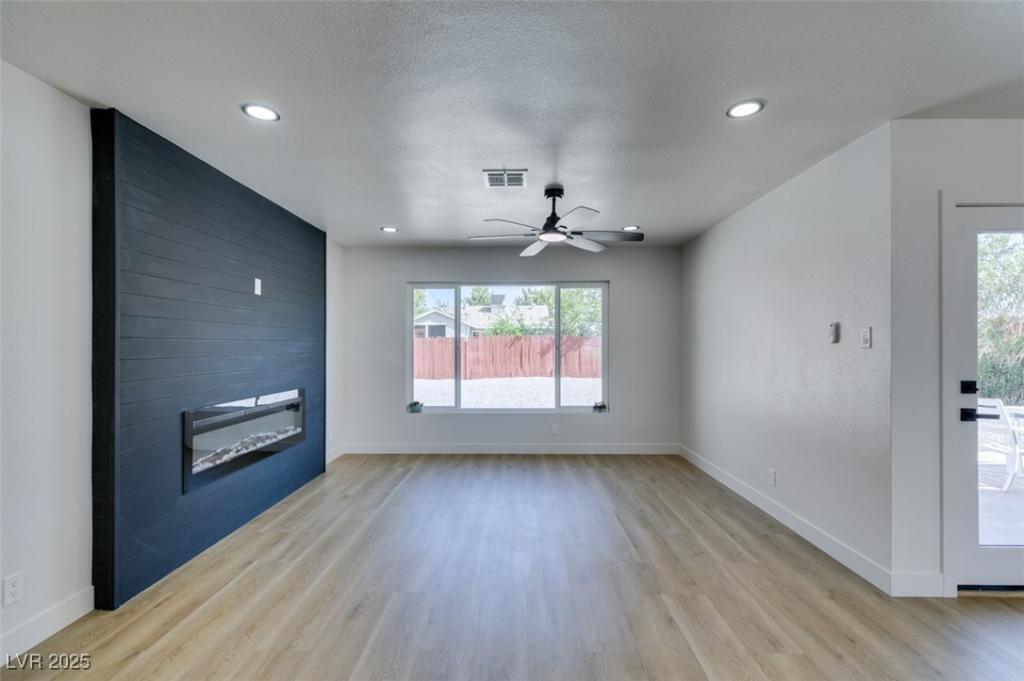LOCATED IN THE HEART OF LAS VGEAS AND CONVIENTLY LOCATED NEAR THE STRIP & ARTS DISTRICT, YOU WILL FIND THIS FULLY REMODELED HOME WITH ABSOLUTELY NO EXPENSES SPARED! BRAND NEW WINDOWS THROUGHOUT! THIS SINGLE STORY HOME HAS BEEN UPGRADED W/ TOP QUALITY MATERIALS & FIXTURES INCLUDING BRAND NEW LUXURY VINYL PLANK FLOORS THROUGHOUT, FRESH INTERIOR & EXTERIOR TWO-TONE PAINT, CUSTOM SHAKER CABINETRY W/ HIGH END DESIGNER HARDWARE, CUSTOM FABRICATED QUARTZ COUNTERTOPS W/ HIGH END STAINLESS STEEL APPLIANCE PACKAGE, DESIGNER LED FIREPLACE WALL IN FAMILY ROOM, HAND PICKED DESIGNER FIXTURES/FAUCETS/LIGHTING THROUGHOUT, OVERSIZED PRIMARY BEDROOM. COMPLETELY TURN KEY & READY TO MOVE IN!
Property Details
Price:
$429,000
MLS #:
2723363
Status:
Active
Beds:
3
Baths:
2
Type:
Single Family
Subtype:
SingleFamilyResidence
Subdivision:
Southridge Tr #6
Listed Date:
Sep 30, 2025
Finished Sq Ft:
1,796
Total Sq Ft:
1,796
Lot Size:
6,534 sqft / 0.15 acres (approx)
Year Built:
1959
Schools
Elementary School:
Park, John S.,Park, John S.
Middle School:
Fremont John C.
High School:
Valley
Interior
Appliances
Dishwasher, Electric Range, Disposal, Microwave
Bathrooms
1 Full Bathroom, 1 Three Quarter Bathroom
Cooling
Central Air, Electric
Fireplaces Total
2
Flooring
Luxury Vinyl Plank
Heating
Central, Electric
Laundry Features
Electric Dryer Hookup, Main Level
Exterior
Architectural Style
One Story
Association Amenities
None
Exterior Features
Private Yard
Parking Features
Guest
Roof
Composition, Pitched, Shingle
Financial
Taxes
$871
Directions
Take Casino Center, Exit 75B from the 95 toward downtown LV. Take the 1st left onto Stewart, Turn Right onto Maryland Pkwy and right onto East Saint Louis Ave.
Map
Contact Us
Mortgage Calculator
Similar Listings Nearby

1041 East Saint Louis Avenue
Las Vegas, NV

