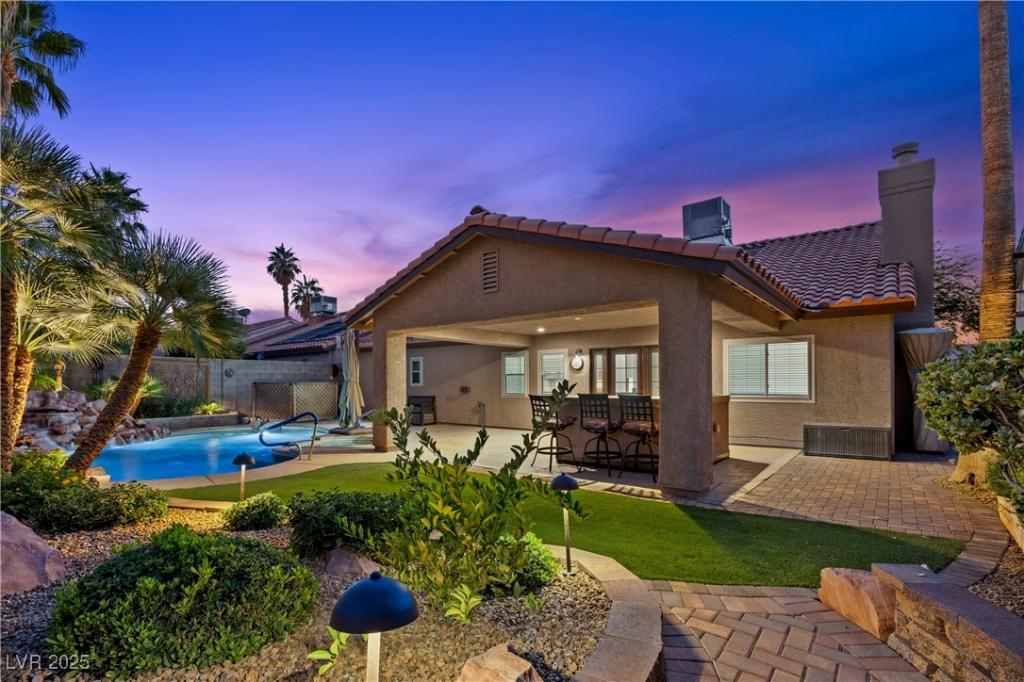This beautifully remodeled home in the heart of the Southwest showcases true pride of ownership and thoughtful design throughout. The open, airy floor plan features vaulted ceilings and abundant natural light. The kitchen has been fully updated with upgraded appliances & custom cabinetry. The primary suite offers custom closets and a stunning bath with soaking tub, custom shower & backlit mirrors. Step outside to your own private retreat with a sparkling pool and spa with water feature, outdoor movie screen, and an extended stucco covered patio complete with built-in BBQ, refrigerator, and Fuego flat-iron griddle. Energy efficiency abounds with a owned Solar Panels, Tesla Powerwall, solar pool heating, tankless water heater, blown attic insulation, and brand-new low-E insulated windows. Beautiful paver work, mature landscaping, and programmable Everlights lighting make this home perfect for year-round entertaining. All just minutes from the 215 Beltway, shopping & the Las Vegas Strip.
Property Details
Price:
$650,000
MLS #:
2729566
Status:
Active
Beds:
4
Baths:
3
Type:
Single Family
Subtype:
SingleFamilyResidence
Subdivision:
Southern Trails
Listed Date:
Oct 22, 2025
Finished Sq Ft:
2,095
Total Sq Ft:
2,095
Lot Size:
6,970 sqft / 0.16 acres (approx)
Year Built:
1994
Schools
Elementary School:
Rogers, Lucille S.,Rogers, Lucille S.
Middle School:
Sawyer Grant
High School:
Durango
Interior
Appliances
Dryer, Dishwasher, Disposal, Gas Range, Microwave, Refrigerator, Tankless Water Heater, Washer
Bathrooms
1 Full Bathroom, 2 Three Quarter Bathrooms
Cooling
Central Air, Electric
Fireplaces Total
1
Flooring
Luxury Vinyl Plank
Heating
Central, Gas
Laundry Features
Gas Dryer Hookup, Main Level, Laundry Room
Exterior
Architectural Style
One Story
Association Amenities
None
Exterior Features
Built In Barbecue, Barbecue, Patio, Sprinkler Irrigation
Parking Features
Attached, Exterior Access Door, Garage, Garage Door Opener, Inside Entrance, Private
Roof
Pitched, Tile
Security Features
Security System Owned
Financial
Taxes
$2,695
Directions
FROM TROPICANA AVE. HEAD S ON DURANGO DR**E ON HACIENDA AVE**S ON BUFFALO DR**W ON MESA VISTA AVE**S ON CEDAR CANYON LN
Map
Contact Us
Mortgage Calculator
Similar Listings Nearby

5450 Cedar Canyon Lane
Las Vegas, NV

