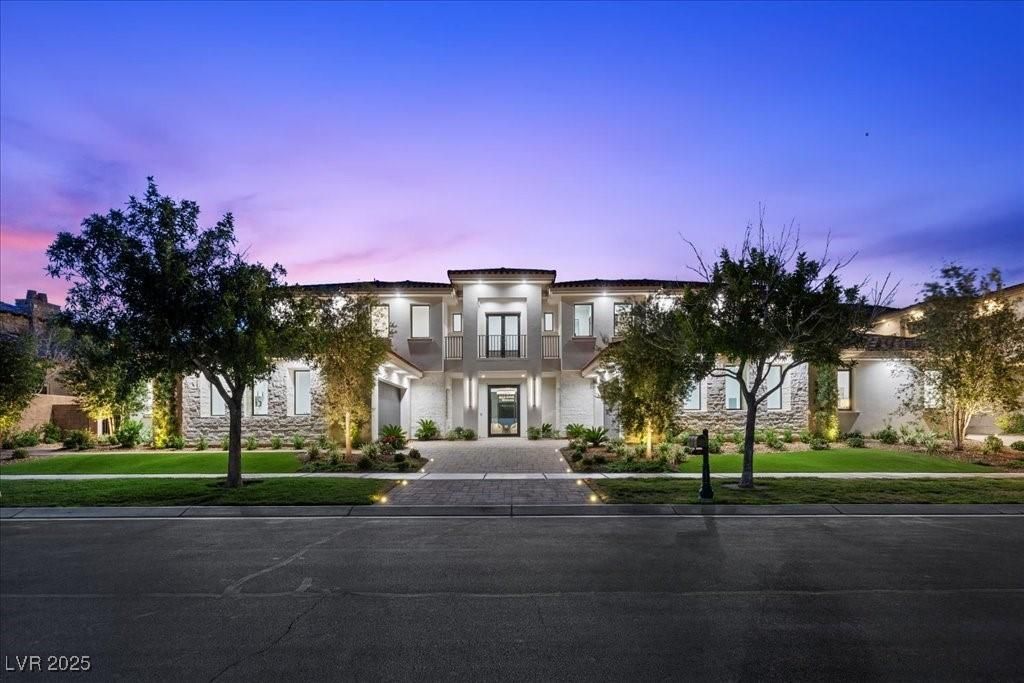New custom estate home positioned eloquently inside the prestigious Southern Highlands Golf Club w/5 bedrooms, 8 bathrooms, media and game rooms. Neutral stones, granites and quartz. Finishes in the home are sleek w/a modern twist. Entering the home, you will be greeted w/mountain views from the formal living and tranquil exterior water feature. Dining room w/bar, climate-controlled wine room and patio. Chef’s dream kitchen w/the finest of appliances open to the family room w/ fireplace, automatic pocket doors to the exterior for combined living. Downstairs primary bedroom w/fireplace, bath w/porcelain shower. Bedrooms ensuite w/custom closets. One downstairs bedroom w/exterior entry and driveway, upstairs bedroom w/balcony. Downstairs office w/sliding doors and pool bath. All lighting on Control 4. Immerse yourself in the resort style exterior space that includes pool, spa, putting green, multiple patio areas w/wood accented ceilings, fire feature and built-in outdoor kitchen area.
Property Details
Price:
$7,488,000
MLS #:
2695636
Status:
Active
Beds:
5
Baths:
8
Type:
Single Family
Subtype:
SingleFamilyResidence
Subdivision:
Southern Highlands
Listed Date:
Jun 26, 2025
Finished Sq Ft:
8,784
Total Sq Ft:
8,784
Lot Size:
22,216 sqft / 0.51 acres (approx)
Year Built:
2024
Schools
Elementary School:
Stuckey, Evelyn,Stuckey, Evelyn
Middle School:
Tarkanian
High School:
Desert Oasis
Interior
Appliances
Built In Electric Oven, Double Oven, Dryer, Dishwasher, Disposal, Gas Range, Microwave, Refrigerator, Tankless Water Heater, Warming Drawer, Wine Refrigerator, Washer
Bathrooms
1 Full Bathroom, 6 Three Quarter Bathrooms, 1 Half Bathroom
Cooling
Central Air, Electric, Two Units
Fireplaces Total
2
Flooring
Carpet, Tile
Heating
Central, Gas, Multiple Heating Units
Laundry Features
Cabinets, Gas Dryer Hookup, Laundry Room, Sink
Exterior
Architectural Style
Two Story
Association Amenities
Country Club, Gated, Playground, Park, Guard, Security
Construction Materials
Block, Stucco
Exterior Features
Built In Barbecue, Balcony, Barbecue, Patio, Private Yard, Sprinkler Irrigation
Parking Features
Attached, Exterior Access Door, Finished Garage, Garage, Garage Door Opener, Inside Entrance, Private
Roof
Tile
Security Features
Security System Owned
Financial
HOA Fee
$79
HOA Fee 2
$595
HOA Frequency
Monthly
HOA Includes
AssociationManagement,RecreationFacilities,ReserveFund,Security
HOA Name
SHCA
Taxes
$19,143
Directions
From 215 and Southern Highlands Boulevard go north on Southern Highlands Boulevard, left (west) on Stonewater – guard gate will be first one on the left – guard will direct from there.
Map
Contact Us
Mortgage Calculator
Similar Listings Nearby

42 Ravenswood Avenue
Las Vegas, NV

