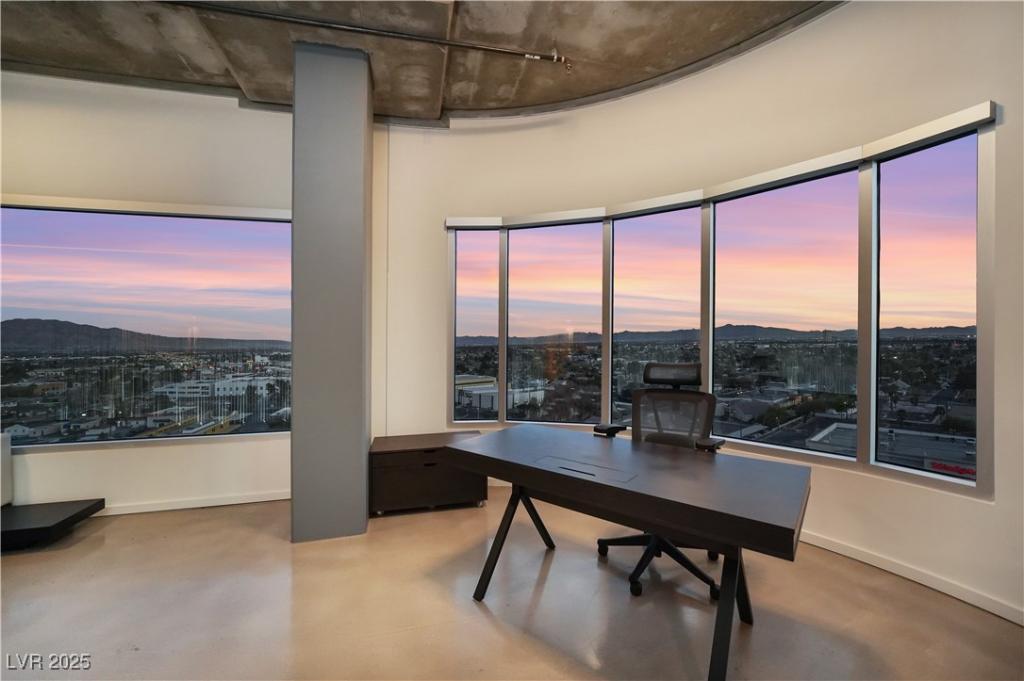Live in unparalleled luxury while calling the Strip home! The views from this corner unit are breaktaking
and feature the iconic Las Vegas strip and downtown skyline. This corner unit features the ultimate work
from home zoom call backdrop. Be the envy of all your co-worker while you get deals done from your well
appointed and modern corner office. This true loft style residence is partitioned with a custom back lit art
piece. The primary bedroom features strip views, a walk-in custom closet system, spa-like bath with jetted
tub, walk-in shower upgraded stone countertops. The kitchen is a chef’s dream with an oversized eat at
island and high end appliances including a real gas range. You’ll find a laundry room and 3/4 guest bath!
The unit also features automated shades, a security system and custom light fixtures. All this within a full
service building with 24/7 concierge, rooftop pool, gym, sauna and more.
and feature the iconic Las Vegas strip and downtown skyline. This corner unit features the ultimate work
from home zoom call backdrop. Be the envy of all your co-worker while you get deals done from your well
appointed and modern corner office. This true loft style residence is partitioned with a custom back lit art
piece. The primary bedroom features strip views, a walk-in custom closet system, spa-like bath with jetted
tub, walk-in shower upgraded stone countertops. The kitchen is a chef’s dream with an oversized eat at
island and high end appliances including a real gas range. You’ll find a laundry room and 3/4 guest bath!
The unit also features automated shades, a security system and custom light fixtures. All this within a full
service building with 24/7 concierge, rooftop pool, gym, sauna and more.
Property Details
Price:
$649,995
MLS #:
2692997
Status:
Active
Beds:
0
Baths:
2
Type:
Highrise
Subdivision:
Soho Lofts
Listed Date:
Jul 7, 2025
Finished Sq Ft:
1,785
Total Sq Ft:
1,785
Year Built:
2005
Schools
Elementary School:
Hollingswoth, Howard,Hollingswoth, Howard
Middle School:
Fremont John C.
High School:
Rancho
Interior
Appliances
Built In Gas Oven, Dryer, Dishwasher, Gas Cooktop, Disposal, Microwave, Refrigerator, Washer
Bathrooms
1 Full Bathroom, 1 Three Quarter Bathroom
Cooling
Electric, High Efficiency
Flooring
Concrete
Heating
Central, Electric
Laundry Features
Gas Dryer Hookup, Laundry Room
Exterior
Architectural Style
High Rise, Loft
Association Amenities
Fitness Center, Pool, Spa Hot Tub, Security, Concierge
Community Features
Pool
Exterior Features
None
Parking Features
Assigned, Guest, One Space
Parking Spots
2
Security Features
Closed Circuit Cameras, Twenty Four Hour Security
Financial
HOA Fee
$795
HOA Frequency
Monthly
HOA Includes
AssociationManagement,CommonAreas,RecreationFacilities,Taxes,Trash,Water
HOA Name
Soho Lofts
Taxes
$3,176
Directions
From Las Vegas Blvd and Charleston – North to Hoover – West to Main Entrance. Free parking on Hoover
street
Map
Contact Us
Mortgage Calculator
Similar Listings Nearby

900 Boulevard 912
Las Vegas, NV

