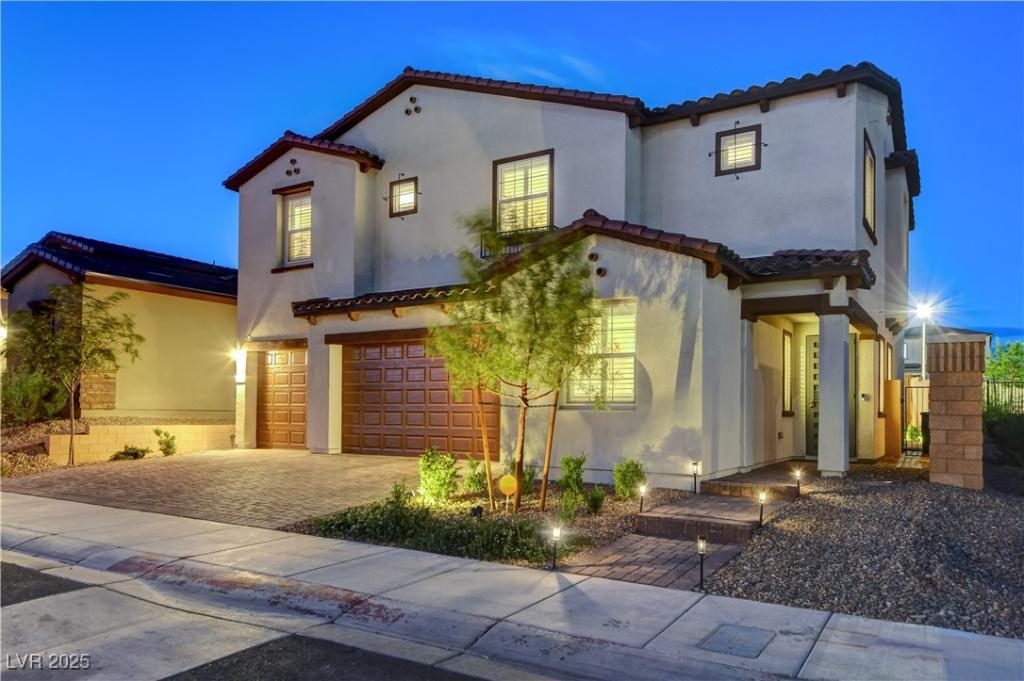Discover this elegant 2,800+ sq ft two-story home in Skye Crest, part of the sought-after Skye Canyon Master-Planned Community. This modern residence features an open-concept layout ideal for both everyday living and entertaining.
Highlights include:
Covered patio with 12’ multi-slide door
Fully landscaped backyard with pavers and low-maintenance artificial turf
Oversized kitchen island with quartz countertops
KitchenAid appliances, including 36″ cooktop & built-in microwave
42″ white cabinets, upgraded LVP flooring, and Berber carpet
Electric fireplace and modern stair railing
8′ interior doors throughout
3-car garage
Tiled walk-in shower in the primary suite
Dual sinks in the secondary bath
Downstairs walk-in shower
Oversized Laundry room with sink
Thoughtfully upgraded throughout, this home blends style and function in a vibrant, amenity-rich community. A must-see!
Highlights include:
Covered patio with 12’ multi-slide door
Fully landscaped backyard with pavers and low-maintenance artificial turf
Oversized kitchen island with quartz countertops
KitchenAid appliances, including 36″ cooktop & built-in microwave
42″ white cabinets, upgraded LVP flooring, and Berber carpet
Electric fireplace and modern stair railing
8′ interior doors throughout
3-car garage
Tiled walk-in shower in the primary suite
Dual sinks in the secondary bath
Downstairs walk-in shower
Oversized Laundry room with sink
Thoughtfully upgraded throughout, this home blends style and function in a vibrant, amenity-rich community. A must-see!
Property Details
Price:
$699,999
MLS #:
2724787
Status:
Active
Beds:
4
Baths:
3
Type:
Single Family
Subtype:
SingleFamilyResidence
Subdivision:
Skye Canyon Parcel 211
Listed Date:
Oct 4, 2025
Finished Sq Ft:
2,813
Total Sq Ft:
2,813
Lot Size:
5,663 sqft / 0.13 acres (approx)
Year Built:
2023
Schools
Elementary School:
Divich, Kenneth,Divich, Kenneth
Middle School:
Escobedo Edmundo
High School:
Arbor View
Interior
Appliances
Built In Gas Oven, Dishwasher, Energy Star Qualified Appliances, Gas Cooktop, Disposal, Microwave
Bathrooms
2 Full Bathrooms, 1 Three Quarter Bathroom
Cooling
Central Air, Electric, Two Units
Fireplaces Total
1
Flooring
Carpet, Luxury Vinyl Plank
Heating
Central, Gas
Laundry Features
Cabinets, Gas Dryer Hookup, Laundry Room, Sink, Upper Level
Exterior
Architectural Style
Two Story
Association Amenities
Basketball Court, Business Center, Clubhouse, Fitness Center, Gated, Barbecue, Playground, Pickleball, Park, Pool, Security
Community Features
Pool
Exterior Features
Barbecue, Porch, Patio, Private Yard, Fire Pit, Sprinkler Irrigation, Outdoor Living Area
Parking Features
Attached, Finished Garage, Garage, Open, Private
Roof
Tile
Security Features
Controlled Access, Fire Sprinkler System, Gated Community
Financial
HOA Fee
$250
HOA Fee 2
$249
HOA Frequency
Quarterly
HOA Includes
AssociationManagement,RecreationFacilities,Security
HOA Name
Skye Canyon Master P
Taxes
$6,301
Directions
North on 95/11
West on Skye Canyon Parkway
South on Vanizer St
East on Wedgedale Ave
Map
Contact Us
Mortgage Calculator
Similar Listings Nearby

10374 Wedgedale Avenue
Las Vegas, NV

