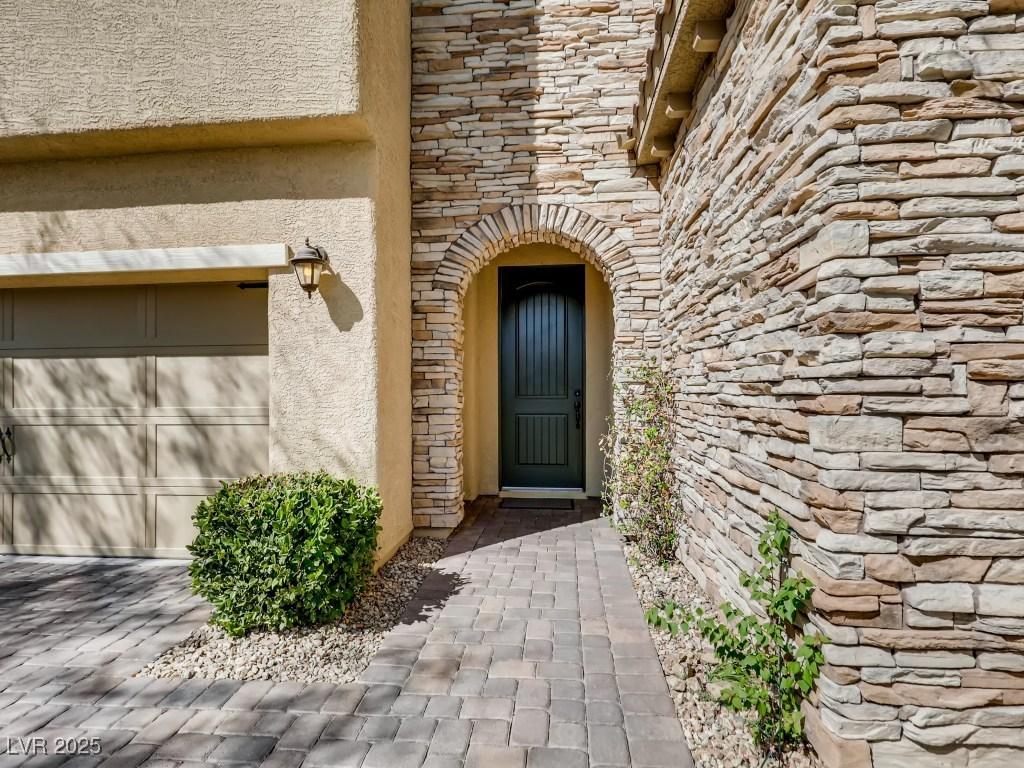Skye Canyon Stunner!
This professionally designed and landscaped former model home is loaded with luxurious upgrades. The chef’s kitchen features a giant island, two dishwashers, 42-inch smoke cabinets with crown molding, white quartz countertops, and a stylish tile backsplash. All appliances are included.
Enjoy a flush built-in fireplace in the living room and custom woodwork in the dining room and home office. This energy-efficient 4-bedroom, 3.5-bath home includes an owned solar system.
Upstairs, the owner’s suite opens to a covered balcony with beautiful mountain views. Spa-inspired bathrooms feature high-end finishes and offer everyday luxury. A three-panel sliding door opens to a private backyard with a built-in BBQ and an extended covered patio.
Located in the gated Alpine Crossings community, with access to a pool, fitness center, playgrounds, dog parks, and more. Just minutes from shopping, dining, and nestled between Summerlin and Mount Charleston.
Welcome home.
This professionally designed and landscaped former model home is loaded with luxurious upgrades. The chef’s kitchen features a giant island, two dishwashers, 42-inch smoke cabinets with crown molding, white quartz countertops, and a stylish tile backsplash. All appliances are included.
Enjoy a flush built-in fireplace in the living room and custom woodwork in the dining room and home office. This energy-efficient 4-bedroom, 3.5-bath home includes an owned solar system.
Upstairs, the owner’s suite opens to a covered balcony with beautiful mountain views. Spa-inspired bathrooms feature high-end finishes and offer everyday luxury. A three-panel sliding door opens to a private backyard with a built-in BBQ and an extended covered patio.
Located in the gated Alpine Crossings community, with access to a pool, fitness center, playgrounds, dog parks, and more. Just minutes from shopping, dining, and nestled between Summerlin and Mount Charleston.
Welcome home.
Property Details
Price:
$767,000
MLS #:
2721354
Status:
Active
Beds:
4
Baths:
4
Type:
Single Family
Subtype:
SingleFamilyResidence
Subdivision:
Skye Canyon Parcel 14
Listed Date:
Sep 23, 2025
Finished Sq Ft:
3,532
Total Sq Ft:
3,532
Lot Size:
5,663 sqft / 0.13 acres (approx)
Year Built:
2016
Schools
Elementary School:
Divich, Kenneth,Divich, Kenneth
Middle School:
Escobedo Edmundo
High School:
Arbor View
Interior
Appliances
Built In Electric Oven, Double Oven, Dryer, Dishwasher, Energy Star Qualified Appliances, Gas Cooktop, Disposal, Microwave, Refrigerator, Water Softener Owned, Tankless Water Heater, Washer
Bathrooms
2 Full Bathrooms, 1 Three Quarter Bathroom, 1 Half Bathroom
Cooling
Central Air, Electric, Two Units
Fireplaces Total
1
Flooring
Carpet, Ceramic Tile
Heating
Gas, Multiple Heating Units
Laundry Features
Cabinets, Gas Dryer Hookup, Laundry Room, Sink, Upper Level
Exterior
Architectural Style
Two Story
Association Amenities
Basketball Court, Clubhouse, Dog Park, Fitness Center, Gated, Jogging Path, Playground, Pickleball, Park, Pool, Spa Hot Tub, Tennis Courts
Community Features
Pool
Construction Materials
Frame, Rock, Stucco
Exterior Features
Built In Barbecue, Balcony, Barbecue, Patio, Private Yard, Sprinkler Irrigation
Parking Features
Finished Garage, Garage, Garage Door Opener, Inside Entrance, Private, Shelves
Roof
Tile
Security Features
Security System Owned, Gated Community
Financial
HOA Fee
$250
HOA Fee 2
$165
HOA Frequency
Quarterly
HOA Includes
MaintenanceGrounds,RecreationFacilities,ReserveFund,Security
HOA Name
Skye Canyon Master
Taxes
$5,084
Directions
95 to Skye Canyon Park Drive, exit and head West to Skye Canyon, L on Grand Canyon, R on Eagle Canyon, community on left. Go through the gate and make a R, House on R.
Map
Contact Us
Mortgage Calculator
Similar Listings Nearby

9724 Wildflower Vista Avenue
Las Vegas, NV

