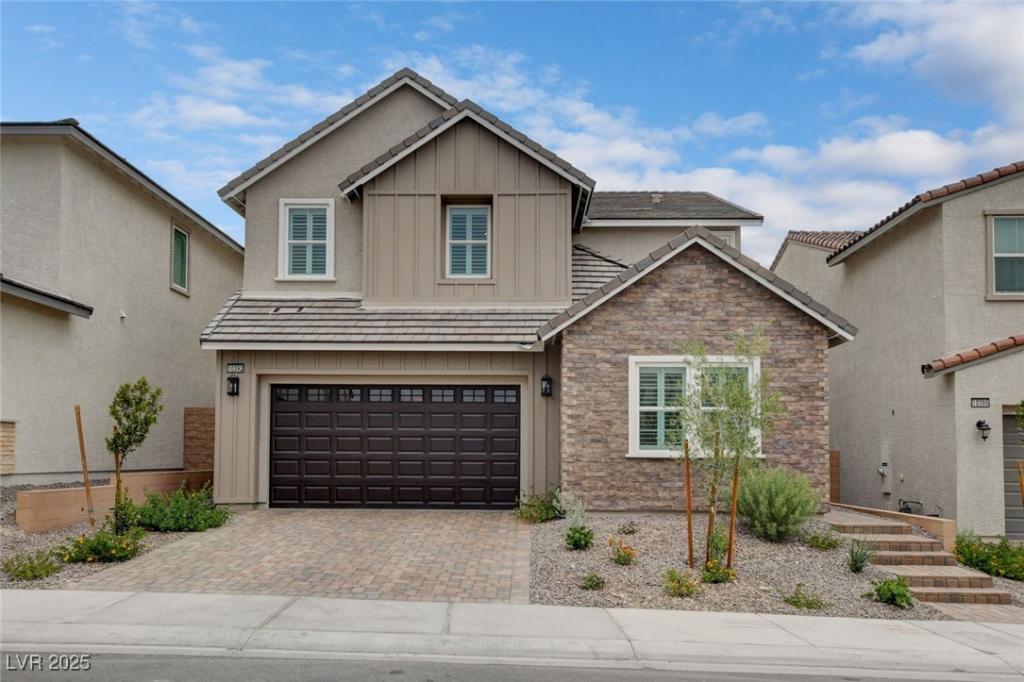Stunning Toll Brothers 2686 Sq ft Nola Model in desirable Skye Canyon. This modern farmhouse boasts a luxurious, cohesive design with 125k in interior/exterior upgrades.
Step inside to find beautiful LVP flooring, 8-foot doors, and shutters throughout. The bright, inviting kitchen features Quartz counters and SS appliances. A striking 12×8 multi-slide stacked door with custom drapes connects the kitchen to the backyard, perfect for indoor-outdoor living. The living area features a custom-built TV wall unit with an electric fireplace, creating a cozy and modern focal point.
The primary suite offers a spa-like retreat with large walk-in shower and dual shower heads. Outside, you’ll find a private oasis with a PebbleTec pool and spa, offering a resort-style experience right at home. Additional features include a water treatment system with reverse osmosis, custom lighting, ceiling fans, and a garage with custom storage racks. This home is a true gem, designed for both comfort and style.
Step inside to find beautiful LVP flooring, 8-foot doors, and shutters throughout. The bright, inviting kitchen features Quartz counters and SS appliances. A striking 12×8 multi-slide stacked door with custom drapes connects the kitchen to the backyard, perfect for indoor-outdoor living. The living area features a custom-built TV wall unit with an electric fireplace, creating a cozy and modern focal point.
The primary suite offers a spa-like retreat with large walk-in shower and dual shower heads. Outside, you’ll find a private oasis with a PebbleTec pool and spa, offering a resort-style experience right at home. Additional features include a water treatment system with reverse osmosis, custom lighting, ceiling fans, and a garage with custom storage racks. This home is a true gem, designed for both comfort and style.
Property Details
Price:
$725,000
MLS #:
2712800
Status:
Pending
Beds:
4
Baths:
3
Type:
Single Family
Subtype:
SingleFamilyResidence
Subdivision:
Skye Canyon 501 & 503
Listed Date:
Aug 23, 2025
Finished Sq Ft:
2,686
Total Sq Ft:
2,566
Lot Size:
4,792 sqft / 0.11 acres (approx)
Year Built:
2024
Schools
Elementary School:
Divich, Kenneth,Divich, Kenneth
Middle School:
Escobedo Edmundo
High School:
Arbor View
Interior
Appliances
Built In Gas Oven, Dryer, Dishwasher, Gas Cooktop, Disposal, Microwave, Refrigerator, Water Softener Owned, Water Purifier, Washer
Bathrooms
1 Full Bathroom, 2 Three Quarter Bathrooms
Cooling
Central Air, Electric, Two Units
Fireplaces Total
1
Flooring
Carpet, Luxury Vinyl Plank, Tile
Heating
Central, Gas, Multiple Heating Units
Laundry Features
Cabinets, Gas Dryer Hookup, Laundry Room, Sink, Upper Level
Exterior
Architectural Style
Two Story
Association Amenities
Basketball Court, Clubhouse, Fitness Center, Gated, Playground, Park, Pool, Spa Hot Tub, Security
Community Features
Pool
Exterior Features
Barbecue, Patio, Private Yard, Sprinkler Irrigation
Parking Features
Attached, Garage, Garage Door Opener, Private, Storage
Roof
Tile
Security Features
Security System Owned, Gated Community
Financial
HOA Fee
$84
HOA Fee 2
$75
HOA Frequency
Monthly
HOA Includes
AssociationManagement,MaintenanceGrounds,RecreationFacilities,Security
HOA Name
Skye Canyon
Taxes
$1,727
Directions
S-95N to W Skye Canyon Park Dr. L on W Skye Canyon Park Dr. turns into Shaumber Rd, R on Oro Hill Way through gate. L on Cielo, R on Vista Argento, property on Left.
Map
Contact Us
Mortgage Calculator
Similar Listings Nearby

10392 Vista Argento Avenue
Las Vegas, NV

