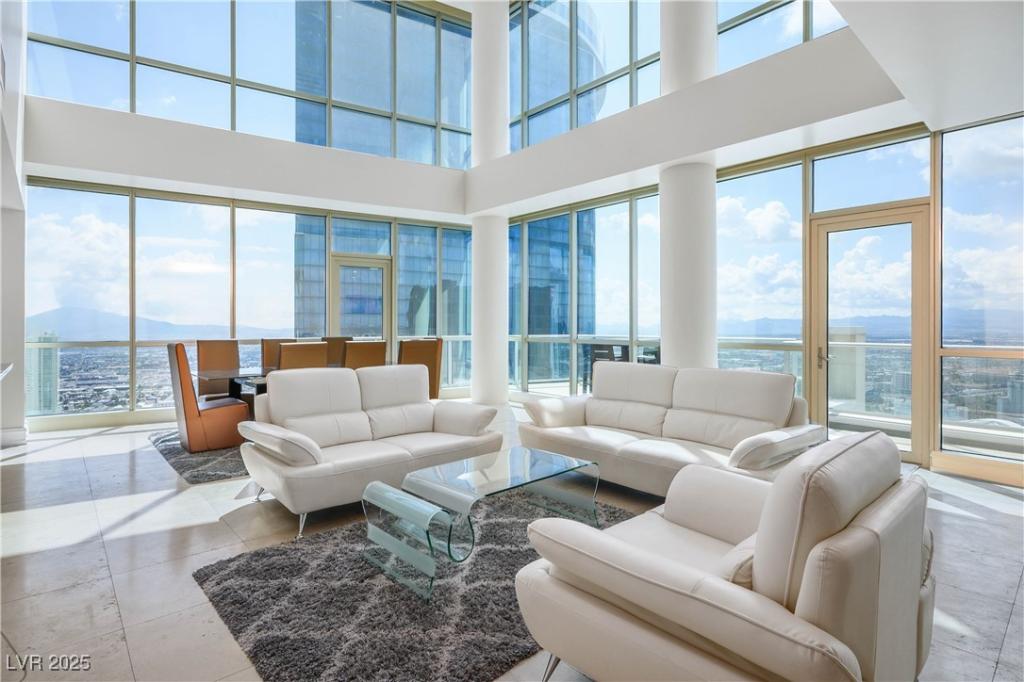Introducing SkySuite #5 Penthouse on the Las Vegas Strip!!! Elegance and luxury at its finest. Rare 3-levelCorner-Unit Penthouse in the Sky Tower. Consisting of 5,184 Sq. Feet of Living Space and 1,000 Sq. Feet of Terraces. Extraordinary and unmatched views of the World-Famous Las Vegas Strip, City and Red Rock Mountains. Floor to ceiling windows in all corners of this penthouse provide abundance of natural light. This penthouse features 4 bedrooms and 5 bathrooms with a personal in-unit elevator for your private use. Gourmet Chef’s Kitchen features custom cabinets, GE Monogram appliances, granite counters and walk-in Pantry. Two separate wet bars complete with wine fridges and ice makers. Entertainers Dream with a walk-out rooftop terrace and viewing platform on the 45th floor. Amenities include 24/7 Security, GuardGate, Pool, Spa, Fitness Center, Theatre, Business Center, Food Trucks and Valet. Bring your dreams to life at SkySuite #5.
Property Details
Price:
$7,950,000
MLS #:
2683196
Status:
Active
Beds:
4
Baths:
5
Type:
Highrise
Subdivision:
Sky Las Vegas
Listed Date:
May 9, 2025
Finished Sq Ft:
5,184
Total Sq Ft:
5,184
Year Built:
2006
Schools
Elementary School:
Park, John S.,Park, John S.
Middle School:
Fremont John C.
High School:
Clark Ed. W.
Interior
Appliances
Built In Electric Oven, Dryer, Dishwasher, Electric Cooktop, Disposal, Microwave, Refrigerator, Separate Ice Machine, Stainless Steel Appliances, Wine Refrigerator, Washer
Bathrooms
1 Full Bathroom, 3 Three Quarter Bathrooms, 1 Half Bathroom
Cooling
Electric, One Unit
Flooring
Luxury Vinyl Plank, Marble
Heating
Central, Electric
Laundry Features
Electric Dryer Hookup, Laundry Room, Upper Level
Exterior
Architectural Style
High Rise, Penthouse
Association Amenities
Business Center, Clubhouse, Fitness Center, Gated, Media Room, Barbecue, Pool, Pet Restrictions, Racquetball, Guard, Spa Hot Tub, Security
Community Features
Pool
Exterior Features
Fire Pit
Parking Features
Assigned, One Space, Valet, Guest
Parking Spots
2
Security Features
Closed Circuit Cameras, Floor Access Control, Twenty Four Hour Security, Security Guard, Gated Community
Financial
HOA Fee
$3,588
HOA Fee 2
$293
HOA Frequency
Monthly
HOA Includes
AssociationManagement,MaintenanceGrounds,Sewer,Security,Trash,Water
HOA Name
Sky HOA
Taxes
$15,736
Directions
From Sahara and Las Vegas BLVD. South on Las Vegas BLVD to Sky Las Vegas High-Rise on your Right.
Map
Contact Us
Mortgage Calculator
Similar Listings Nearby

2700 South Boulevard 4305
Las Vegas, NV

