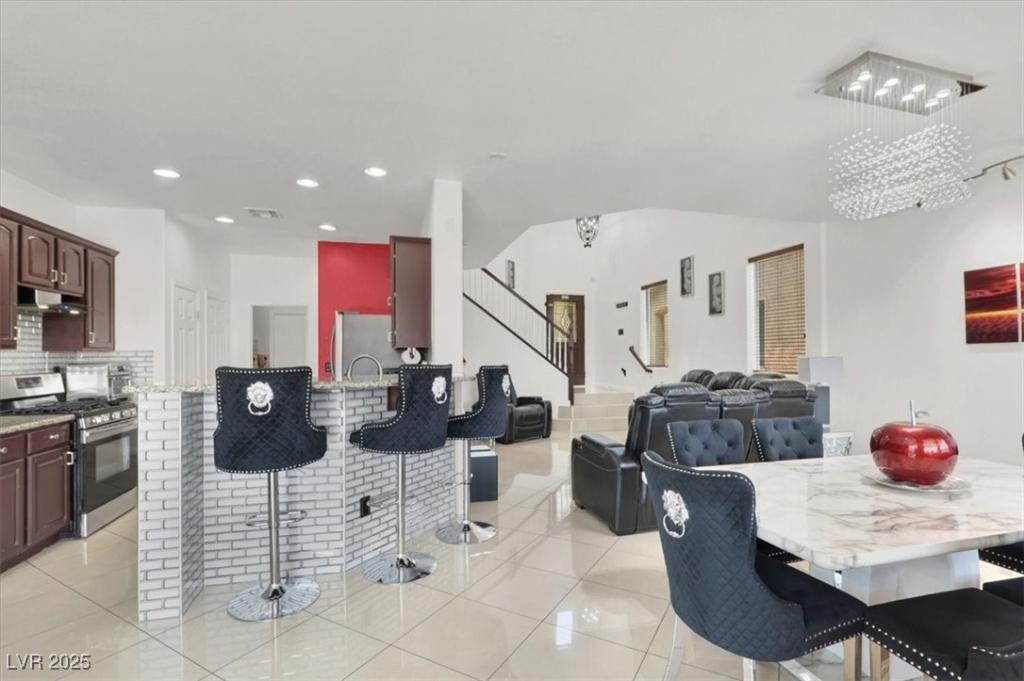This stunning two-story home offers 3 bedrooms and 2.5 baths, tastefully updated with designer touches throughout. Soaring vaulted ceilings create a grand and airy feel from the moment you enter. The kitchen features extended cabinetry for extra storage, sleek finishes, and all appliances included. The primary suite boasts an additional retreat area, perfect for a reading nook, home office, or private lounge, while the bathrooms have been beautifully updated with modern finishes for a spa-like feel. Enjoy a backyard retreat with a large covered patio, dual ceiling fans, and no rear neighbors for added privacy.
Property Details
Price:
$399,999
MLS #:
2709112
Status:
Active
Beds:
3
Baths:
3
Type:
Single Family
Subtype:
SingleFamilyResidence
Subdivision:
Silverlyn Heights 2 Phase 1
Listed Date:
Aug 11, 2025
Finished Sq Ft:
1,854
Total Sq Ft:
1,854
Lot Size:
3,485 sqft / 0.08 acres (approx)
Year Built:
2004
Schools
Elementary School:
Cunnngham,Cunnngham
Middle School:
Cortney Francis
High School:
Basic Academy
Interior
Appliances
Dryer, Dishwasher, Disposal, Gas Range, Microwave, Refrigerator, Washer
Bathrooms
2 Full Bathrooms, 1 Half Bathroom
Cooling
Central Air, Electric
Flooring
Ceramic Tile, Luxury Vinyl Plank, Tile
Heating
Central, Electric
Laundry Features
Gas Dryer Hookup, Main Level, Laundry Room
Exterior
Architectural Style
Two Story
Association Amenities
Playground
Exterior Features
Patio, Private Yard
Parking Features
Attached, Finished Garage, Garage, Garage Door Opener, Private
Roof
Pitched, Tile
Financial
HOA Fee
$40
HOA Frequency
Monthly
HOA Includes
AssociationManagement
HOA Name
Glenwood Village
Taxes
$1,258
Directions
From Boulder Hwy, E on Tropicana, S on Steptoe, E on Kimberly, N on Copperlyn, W on Rubylyn
Map
Contact Us
Mortgage Calculator
Similar Listings Nearby

6323 Rubylyn Avenue
Las Vegas, NV

