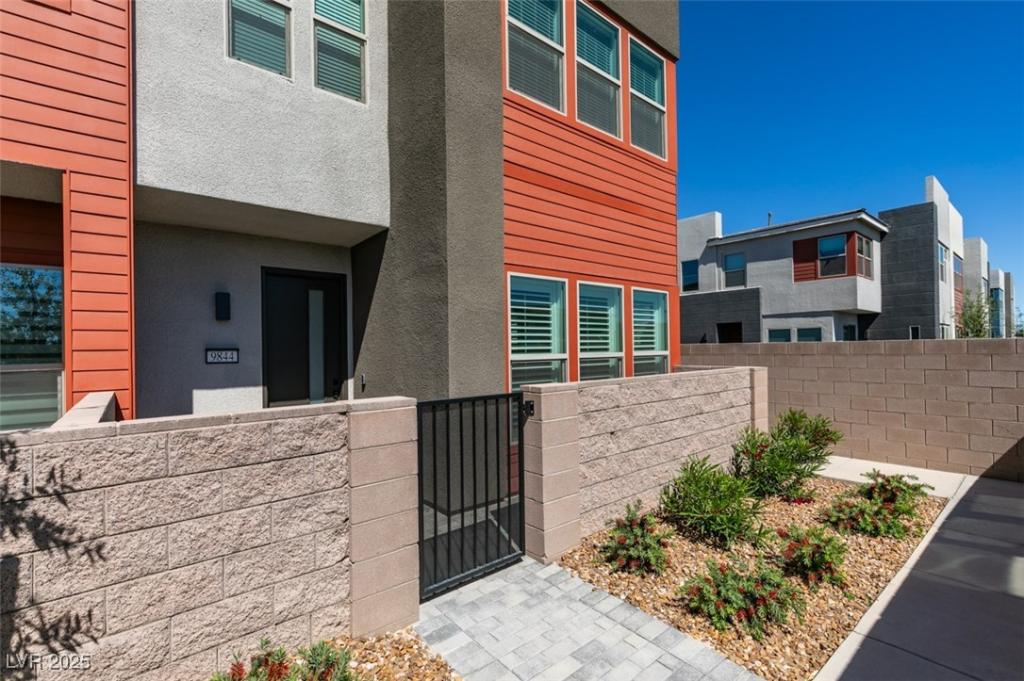Discover stylish urban living in this beautifully updated modern contemporary townhome, perfectly situated on a desirable corner lot. Boasting 3 spacious bedrooms and 2 full bathrooms, this light-filled residence seamlessly blends comfort and sophistication.
Step through the gated front courtyard, a private outdoor retreat ideal for relaxing or entertaining. Inside, you’ll find a thoughtfully designed open-concept layout with sleek finishes, updated flooring, modern lighting, and designer touches throughout. The chef-inspired kitchen features granite countertops, stainless steel appliances, and ample cabinetry, flowing effortlessly into the dining and living areas.
The primary suite offers a serene escape with a renovated en-suite bathroom and walk in closet space. Two additional bedrooms provide flexibility for guests, a home office, or growing needs.
Located in a vibrant neighborhood with easy access to shopping, dining, and commuting routes,
Step through the gated front courtyard, a private outdoor retreat ideal for relaxing or entertaining. Inside, you’ll find a thoughtfully designed open-concept layout with sleek finishes, updated flooring, modern lighting, and designer touches throughout. The chef-inspired kitchen features granite countertops, stainless steel appliances, and ample cabinetry, flowing effortlessly into the dining and living areas.
The primary suite offers a serene escape with a renovated en-suite bathroom and walk in closet space. Two additional bedrooms provide flexibility for guests, a home office, or growing needs.
Located in a vibrant neighborhood with easy access to shopping, dining, and commuting routes,
Property Details
Price:
$403,999
MLS #:
2692918
Status:
Active
Beds:
3
Baths:
3
Type:
Townhouse
Subdivision:
Silverado Ranch & Arville Multi Family
Listed Date:
Jun 16, 2025
Finished Sq Ft:
1,544
Total Sq Ft:
1,544
Lot Size:
1,742 sqft / 0.04 acres (approx)
Year Built:
2023
Schools
Elementary School:
Ortwein, Dennis,Ortwein, Dennis
Middle School:
Tarkanian
High School:
Desert Oasis
Interior
Appliances
Dryer, Dishwasher, Disposal, Gas Range, Microwave, Refrigerator, Tankless Water Heater, Washer
Bathrooms
2 Full Bathrooms, 1 Half Bathroom
Cooling
Central Air, Electric
Flooring
Carpet, Ceramic Tile
Heating
Central, Gas
Laundry Features
Electric Dryer Hookup, Gas Dryer Hookup, Upper Level
Exterior
Architectural Style
Two Story
Association Amenities
Barbecue, Park, Pool, Spa Hot Tub
Community Features
Pool
Exterior Features
Courtyard, Patio
Parking Features
Attached, Garage, Guest, Private
Roof
Tile
Financial
HOA Fee
$173
HOA Frequency
Monthly
HOA Includes
AssociationManagement
HOA Name
OLYMPIA MANAGEMENT
Taxes
$3,840
Directions
From I-15 Fwy South, exit (Right) on Silverado Ranch Blvd going west. Left on Arville. Make another left on
Wild Hawk Ave towards gate entrance. Continue straight until you arrive at the stop sign on Kings Glen St
and home is on the right.
Map
Contact Us
Mortgage Calculator
Similar Listings Nearby

9844 Kings Glen Street
Las Vegas, NV

