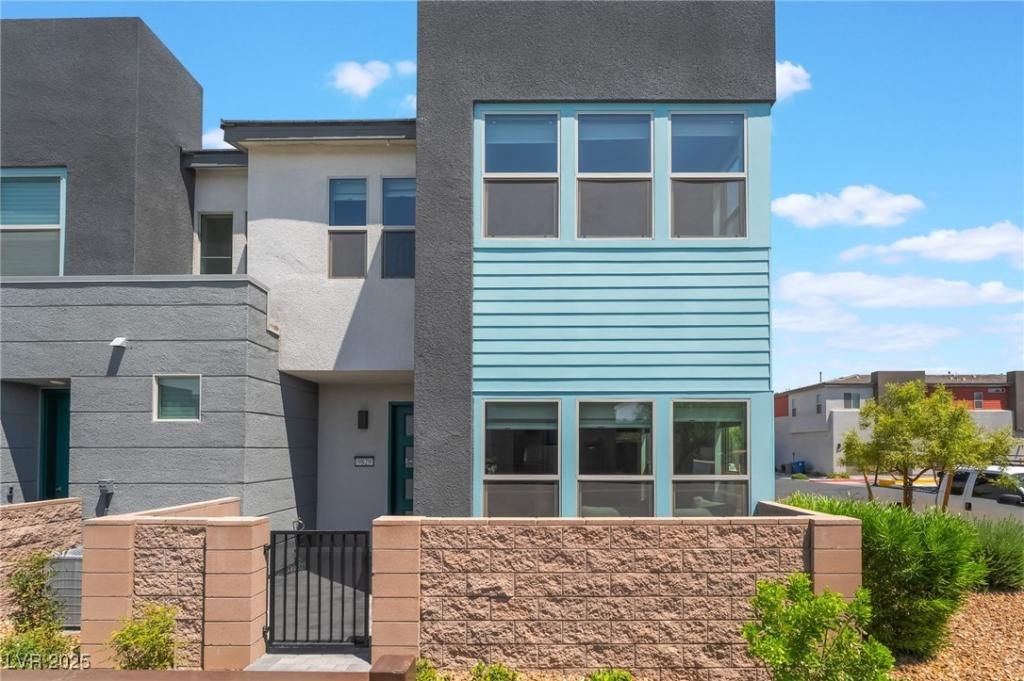Exquisite Luxury Townhome – Better Than a Model
Ask about special “beat the builder” financing incentives! This stunning townhome offers exceptional upgrades and sophisticated design throughout. The open-concept floor plan features a chef-inspired kitchen with premium appliances, quartz countertops, and custom cabinetry. The spacious primary suite offers a penthouse-like retreat, complete with a spa-style bathroom for ultimate relaxation.
Additional highlights include designer finishes, abundant natural light, and modern flooring throughout. Enjoy resort-style community amenities such as a sparkling pool, lush landscaping, and exclusive resident features.
Located in one of the most desirable communities—this home is a favorite among California buyers seeking luxury, comfort, and value.
Don’t miss your chance to own one of the finest homes in the area.
Ask about special “beat the builder” financing incentives! This stunning townhome offers exceptional upgrades and sophisticated design throughout. The open-concept floor plan features a chef-inspired kitchen with premium appliances, quartz countertops, and custom cabinetry. The spacious primary suite offers a penthouse-like retreat, complete with a spa-style bathroom for ultimate relaxation.
Additional highlights include designer finishes, abundant natural light, and modern flooring throughout. Enjoy resort-style community amenities such as a sparkling pool, lush landscaping, and exclusive resident features.
Located in one of the most desirable communities—this home is a favorite among California buyers seeking luxury, comfort, and value.
Don’t miss your chance to own one of the finest homes in the area.
Property Details
Price:
$405,000
MLS #:
2707022
Status:
Active
Beds:
3
Baths:
3
Type:
Townhouse
Subdivision:
Silverado Ranch & Arville Multi Family
Listed Date:
Aug 5, 2025
Finished Sq Ft:
1,544
Total Sq Ft:
1,544
Lot Size:
1,742 sqft / 0.04 acres (approx)
Year Built:
2023
Schools
Elementary School:
Ortwein, Dennis,Ortwein, Dennis
Middle School:
Tarkanian
High School:
Desert Oasis
Interior
Appliances
Dishwasher, Disposal, Gas Range, Microwave
Bathrooms
2 Full Bathrooms, 1 Half Bathroom
Cooling
Central Air, Electric
Flooring
Carpet, Luxury Vinyl Plank, Tile
Heating
Central, Gas
Laundry Features
Gas Dryer Hookup, Laundry Room, Upper Level
Exterior
Architectural Style
Two Story
Association Amenities
Gated, None, Barbecue, Pool
Community Features
Pool
Exterior Features
Courtyard
Parking Features
Attached, Garage, Guest, Inside Entrance, Private
Roof
Tile
Security Features
Gated Community
Financial
HOA Fee
$173
HOA Frequency
Monthly
HOA Includes
MaintenanceGrounds
HOA Name
Countour
Taxes
$3,629
Directions
Take I-215 South to the Durango Drive exit (Exit 11). Head south on Durango Drive. Turn east (left) onto Windmill Lane. Turn south (right) onto South Buffalo Drive. Turn east (left) onto Kings Glen Street. Proceed to number 9829—it will be on the right side.
Map
Contact Us
Mortgage Calculator
Similar Listings Nearby

9829 Kings Glen Street
Las Vegas, NV

