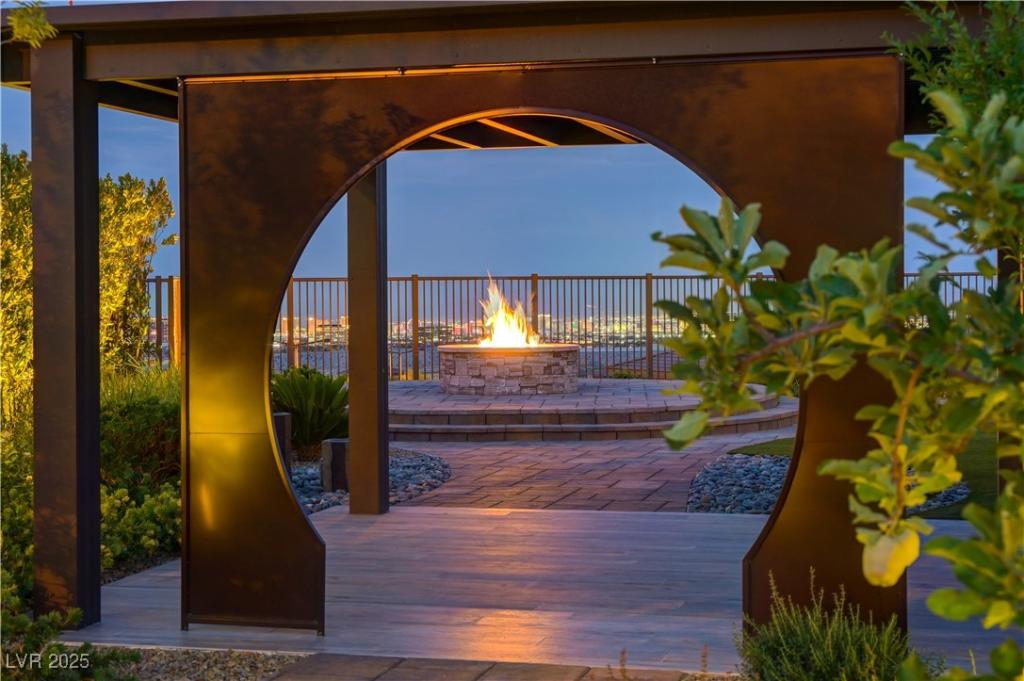Summerlin,Toll Brothers highly upgraded home perched upon elevated oversized cul-de-sac lot affording privacy &niche spaces w/commanding views of the LV Strip,city lights &Red Rock Canyon!Gated community w/2 private parks w/resort style pool,firepit,covd BBQ picnic area all w/sweeping city & Red Rock vistas!Designer upgrades thru-out 4 bds,5bths (most are En Suite) & 12′ ceilings!Open floor plan w/Great Room-views of the city lights & LV Strip–an entertaining delight!Lives like a 1-story w/most Liv Space on the 1st level,but features a 2nd floor spacious casita/apt w/sep liv area,cstm bath +balcony w/amazing city &mtn views!Gourmet waterfall island kitchen w/Prof grade S/S appliances &fixtures!Primary Ste w/direct city &Bkyd views!Capacious,zero threshold,frameless glass shwr &downlit floating vanities!Pedestal island W/In closet w/plethora built-ins!Al fresco Kitchen island w/built-in pizza oven–city &mountain views!Secluded sideyd Zen retreat garden area w/designer pergola &fountains
Property Details
Price:
$1,675,000
MLS #:
2698880
Status:
Active
Beds:
4
Baths:
5
Type:
Single Family
Subtype:
SingleFamilyResidence
Subdivision:
Shadow Point Summerlin Village 24 Parcel B
Listed Date:
Jul 4, 2025
Finished Sq Ft:
2,879
Total Sq Ft:
2,879
Lot Size:
12,197 sqft / 0.28 acres (approx)
Year Built:
2020
Schools
Elementary School:
Vassiliadis, Billy & Rosemary,Vassiliadis, Billy &
Middle School:
Rogich Sig
High School:
Palo Verde
Interior
Appliances
Built In Gas Oven, Convection Oven, Double Oven, Dishwasher, Gas Cooktop, Disposal, Gas Range, Gas Water Heater, Microwave, Refrigerator, Water Softener Owned, Tankless Water Heater, Water Purifier
Bathrooms
2 Full Bathrooms, 2 Three Quarter Bathrooms, 1 Half Bathroom
Cooling
Central Air, Electric, Two Units
Fireplaces Total
1
Flooring
Carpet, Ceramic Tile, Porcelain Tile, Tile
Heating
Central, Gas, Multiple Heating Units
Laundry Features
Cabinets, Gas Dryer Hookup, Main Level, Laundry Room, Sink
Exterior
Architectural Style
One And One Half Story
Association Amenities
Dog Park, Gated, Barbecue, Park, Pool
Community Features
Pool
Construction Materials
Frame, Stucco
Exterior Features
Built In Barbecue, Balcony, Barbecue, Deck, Patio, Private Yard, Fire Pit, Sprinkler Irrigation, Outdoor Living Area, Water Feature
Parking Features
Air Conditioned Garage, Attached, Exterior Access Door, Epoxy Flooring, Garage, Garage Door Opener, Guest, Inside Entrance, Open, Private
Roof
Pitched, Tile
Security Features
Prewired, Security System Owned, Controlled Access, Gated Community
Financial
HOA Fee
$60
HOA Fee 2
$150
HOA Frequency
Monthly
HOA Includes
RecreationFacilities
HOA Name
Summerlin West
Taxes
$10,069
Directions
From 215 S., W. on W. Charleston Blvd; N. (Right) on N. Sky Vista Dr., 1st Left on Crossbridge Dr.; Left on Desert Crimson Dr. through the gates; Right(W) on Brass Ridge Dr.; Right on Skyracer Dr. across from Stonebridge Park w/pickle ball courts, shaded playground equipment, soccer fields -don’t miss the 2private parks on either side of Wild Skies Dr.
Map
Contact Us
Mortgage Calculator
Similar Listings Nearby

12518 Skyracer Drive
Las Vegas, NV

