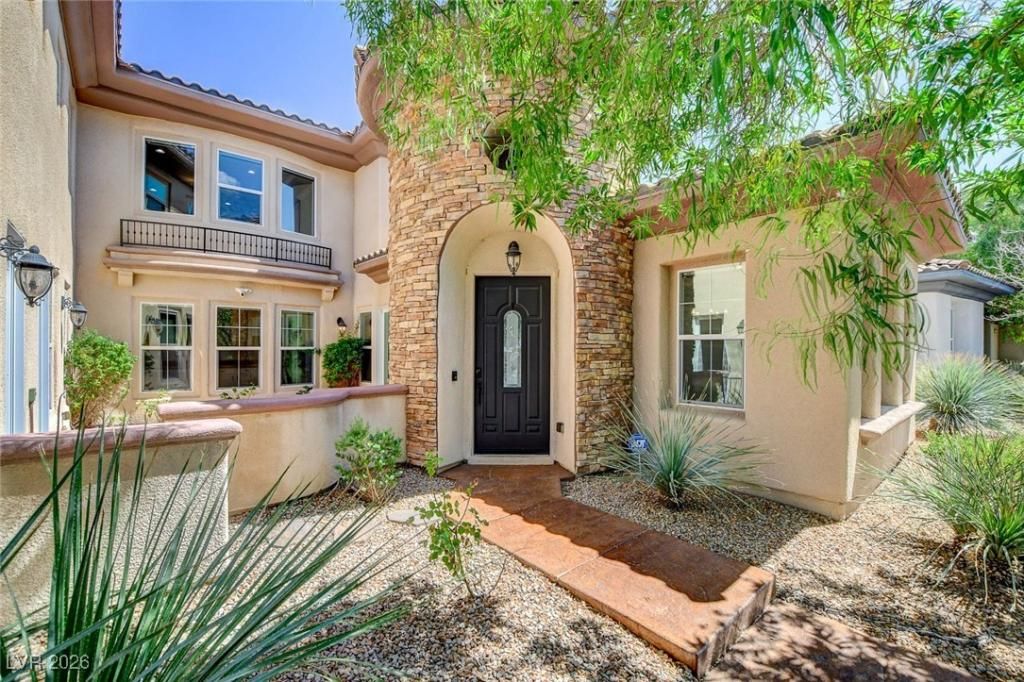**CHECK OUT VIRTUAL TOUR** Experience luxury living in prestigious Paseos of Summerlin! 5-bedroom estate w/private casita blends timeless design and breathtaking views. Enter through the foyer into a formal living & dining areas, w/a versatile front room ideal for a den or library. A stylish wet bar connects the spaces, while the gourmet kitchen features a large island, stainless appliances, and custom cabinetry. The family room is filled w/natural light & anchored by a designer chandelier, and a flex room is perfect for a gym or game room. The primary suite offers dual vanities & water closets, custom closets, a walk-through shower, soaking tub & a private balcony w/panoramic mountain & Strip views. A downstairs en-suite bedroom & attached casita provide comfort for guests or multi-gen living, w/the front courtyard creating private access & additional outdoor space. Outside, enjoy the sparkling pool, spa, and expansive patio—ideal for entertaining under the desert sky.
Property Details
Price:
$1,875,000
MLS #:
2748474
Status:
Active
Beds:
5
Baths:
5
Type:
Single Family
Subtype:
SingleFamilyResidence
Subdivision:
Serrano
Listed Date:
Jan 15, 2026
Finished Sq Ft:
4,444
Total Sq Ft:
4,444
Lot Size:
10,454 sqft / 0.24 acres (approx)
Year Built:
2006
Schools
Elementary School:
Vassiliadis, Billy & Rosemary,Vassiliadis, Billy &
Middle School:
Rogich Sig
High School:
Palo Verde
Interior
Appliances
Built In Electric Oven, Double Oven, Dishwasher, Gas Cooktop, Disposal, Microwave, Refrigerator
Bathrooms
4 Full Bathrooms, 1 Half Bathroom
Cooling
Central Air, Electric
Fireplaces Total
1
Flooring
Carpet, Tile
Heating
Central, Gas
Laundry Features
Cabinets, Gas Dryer Hookup, Laundry Room, Sink, Upper Level
Exterior
Architectural Style
Two Story
Association Amenities
Gated
Construction Materials
Frame, Stucco
Exterior Features
Balcony, Courtyard, Patio, Private Yard, Sprinkler Irrigation
Other Structures
Guest House
Parking Features
Attached, Epoxy Flooring, Garage, Garage Door Opener, Inside Entrance, Private
Roof
Tile
Security Features
Prewired, Gated Community
Financial
HOA Fee
$113
HOA Fee 2
$60
HOA Frequency
Monthly
HOA Includes
MaintenanceGrounds
HOA Name
Serrano
Taxes
$9,857
Directions
West on Charleston, North on Desert Foothills, L on Paseo Mist, L on Desert Moon, R on Cayenne Crest. Go through gate and R on Chervil Valley.
Map
Contact Us
Mortgage Calculator
Similar Listings Nearby

716 Chervil Valley Drive
Las Vegas, NV

