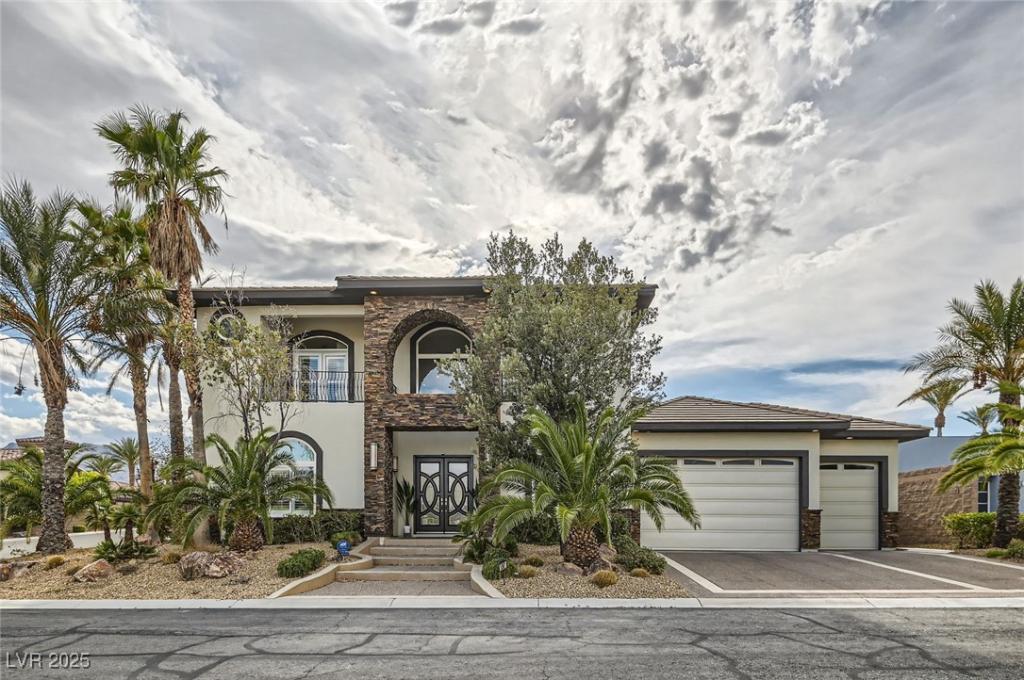Experience the pinnacle of luxury in this masterfully remodeled custom estate—nestled within an exclusive, gated enclave of all custom homes. A recent $350K renovation showcases bespoke flooring, designer finishes, and curated backsplashes throughout. The grand interior offers an executive home office with en-suite, a state-of-the-art cinema featuring Stewart systems, and expansive living spaces designed for elegance and comfort. The primary suitt, boasting a custom walk-in closet, dual vanities, elevated soaking tub, and SmartSteam walk-in shower. Entertain with a chef’s kitchen featuring top-tier Viking appliances, custom granite countertops, and striking sandblasted glass partitions in the formal dining room. Floor-to-ceiling accordion glass doors open to a resort-style backyard oasis with pool, spa, fire pit dining, outdoor kitchen, shower, and half bath. Smart Home systems throughout, a 3-car garage with built-ins, and optional owner financing complete this one-of-a-kind offering.
Property Details
Price:
$2,324,900
MLS #:
2693299
Status:
Active
Beds:
6
Baths:
7
Type:
Single Family
Subtype:
SingleFamilyResidence
Subdivision:
SERENITY
Listed Date:
Jun 20, 2025
Finished Sq Ft:
5,693
Total Sq Ft:
5,693
Lot Size:
22,216 sqft / 0.51 acres (approx)
Year Built:
2008
Schools
Elementary School:
Allen, Dean La Mar,Allen, Dean La Mar
Middle School:
Leavitt Justice Myron E
High School:
Centennial
Interior
Appliances
Built In Electric Oven, Double Oven, Dryer, Dishwasher, Gas Cooktop, Disposal, Microwave, Refrigerator, Washer
Bathrooms
5 Full Bathrooms, 2 Half Bathrooms
Cooling
Central Air, Electric
Fireplaces Total
2
Flooring
Carpet, Ceramic Tile, Tile
Heating
Central, Gas
Laundry Features
Cabinets, Gas Dryer Hookup, Main Level, Laundry Room, Sink, Upper Level
Exterior
Architectural Style
Two Story
Exterior Features
Built In Barbecue, Balcony, Barbecue, Patio, Private Yard, Sprinkler Irrigation
Parking Features
Attached, Garage, Inside Entrance, Private
Roof
Tile
Security Features
Prewired
Financial
HOA Fee
$102
HOA Frequency
Monthly
HOA Includes
AssociationManagement
HOA Name
Serenity Brook Estat
Taxes
$11,286
Directions
Ann & Grand Canyon, South on Grand Canyon, West on Hammer, South on Serenity Brook, East on Secluded Brook to property on left.
Map
Contact Us
Mortgage Calculator
Similar Listings Nearby

5367 Secluded Brook Court
Las Vegas, NV
LIGHTBOX-IMAGES
NOTIFY-MSG

