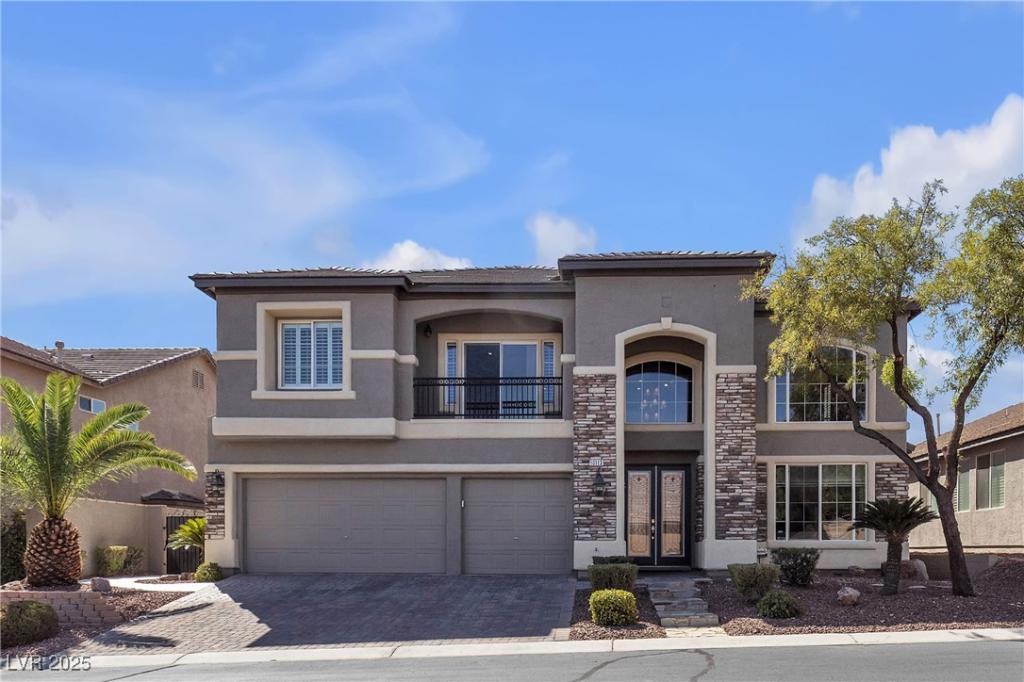Welcome to your Summerlin-adjacent retreat! This stunning 5 bedroom, 4 bathroom single-family home is perfectly situated near the best of Summerlin living. Step inside and you will find a thoughtfully designed floor plan with upgrades throughout: including custom tile finishes, fresh designer paint, built-ins, surround sound in your family room and a finished 3-car garage with lots of storage. The spacious living areas flow seamlessly into the gourmet kitchen and dining spaces, ideal for gatherings both big and small. Outdoors is an entertainer’s dream: enjoy a sparkling pool and spa with solar and gas heating system and the stunning grotto and slide, built-in BBQ, and multiple lounging areas. All of this is set on a quiet street that provides peace and privacy while keeping you close to shopping, dining, the Durango Hotel and top-rated schools. This home combines comfort, convenience, and luxury in one perfect package. Don’t miss the chance to make it yours!
Property Details
Price:
$887,900
MLS #:
2721656
Status:
Active
Beds:
5
Baths:
4
Type:
Single Family
Subtype:
SingleFamilyResidence
Subdivision:
Sedona 1 At Southwest Ranch Phase 3
Listed Date:
Sep 24, 2025
Finished Sq Ft:
3,716
Total Sq Ft:
3,716
Lot Size:
7,405 sqft / 0.17 acres (approx)
Year Built:
2005
Schools
Elementary School:
Shelley, Berkley,Shelley, Berkley
Middle School:
Faiss, Wilbur & Theresa
High School:
Sierra Vista High
Interior
Appliances
Built In Electric Oven, Double Oven, Dryer, Gas Cooktop, Disposal, Microwave, Refrigerator, Washer
Bathrooms
4 Full Bathrooms
Cooling
Central Air, Electric
Fireplaces Total
3
Flooring
Carpet, Luxury Vinyl Plank, Tile
Heating
Central, Gas
Laundry Features
Gas Dryer Hookup, Main Level, Laundry Room
Exterior
Architectural Style
Two Story
Exterior Features
Built In Barbecue, Barbecue, Patio, Private Yard, Sprinkler Irrigation
Parking Features
Attached, Epoxy Flooring, Finished Garage, Garage, Private, Storage
Roof
Tile
Security Features
Security System Owned, Gated Community
Financial
HOA Fee
$48
HOA Frequency
Monthly
HOA Name
Stetson Ranch
Taxes
$4,269
Directions
Use google or Apple Maps. Utilize the Canyons gate on Patrick.
Map
Contact Us
Mortgage Calculator
Similar Listings Nearby

10113 Golden Bluff Avenue
Las Vegas, NV

