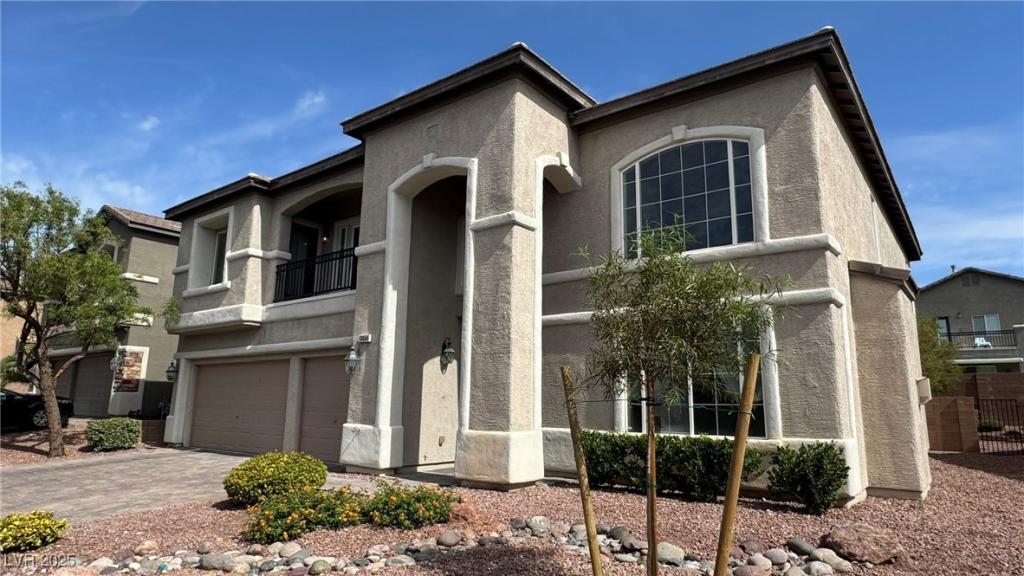Welcome Home. Executive Living 3 car garage, 5 large bedrooms, 4 bathrooms, 2 bedrooms downstairs, formal living room and dining room with fireplace, family room with fireplace, eat in kitchen, granite counter tops all appliances included, double ovens, gas stove, microwave, single basin sink, refrigerator, many cabinets, lots of storage throughout home. HUGE backyard, you could fit a pool PLUS… upstairs loft area good for computers, plus open den, master bedroom is huge, master bathroom has double sinks, separate shower and tub, everything in a perfect home and ready for you to move in.
Property Details
Price:
$994,994
MLS #:
2687639
Status:
Active
Beds:
5
Baths:
4
Type:
Single Family
Subtype:
SingleFamilyResidence
Subdivision:
Sedona 1 At Southwest Ranch Phase 3
Listed Date:
May 29, 2025
Finished Sq Ft:
3,716
Total Sq Ft:
3,716
Lot Size:
8,276 sqft / 0.19 acres (approx)
Year Built:
2005
Schools
Elementary School:
Beckley, Will,Beckley, Will
Middle School:
Faiss, Wilbur & Theresa
High School:
Sierra Vista High
Interior
Appliances
Dryer, Dishwasher, Gas Cooktop, Disposal, Microwave, Refrigerator, Washer
Bathrooms
4 Full Bathrooms
Cooling
Central Air, Electric, Two Units
Fireplaces Total
2
Flooring
Carpet, Linoleum, Tile, Vinyl
Heating
Gas, Multiple Heating Units
Laundry Features
Gas Dryer Hookup, Main Level, Laundry Room
Exterior
Architectural Style
Two Story
Association Amenities
Gated
Exterior Features
Private Yard
Parking Features
Attached, Garage, Private
Roof
Pitched, Tile
Financial
HOA Fee
$48
HOA Frequency
Monthly
HOA Includes
AssociationManagement
HOA Name
Stetson Ranch
Taxes
$5,043
Directions
East on Patrick from Hualapai, South on Vates, through gate, east on Reflection Brook, south on Windfresh to Golden Bluff
Map
Contact Us
Mortgage Calculator
Similar Listings Nearby

10066 Golden Bluff Avenue
Las Vegas, NV
LIGHTBOX-IMAGES
NOTIFY-MSG

