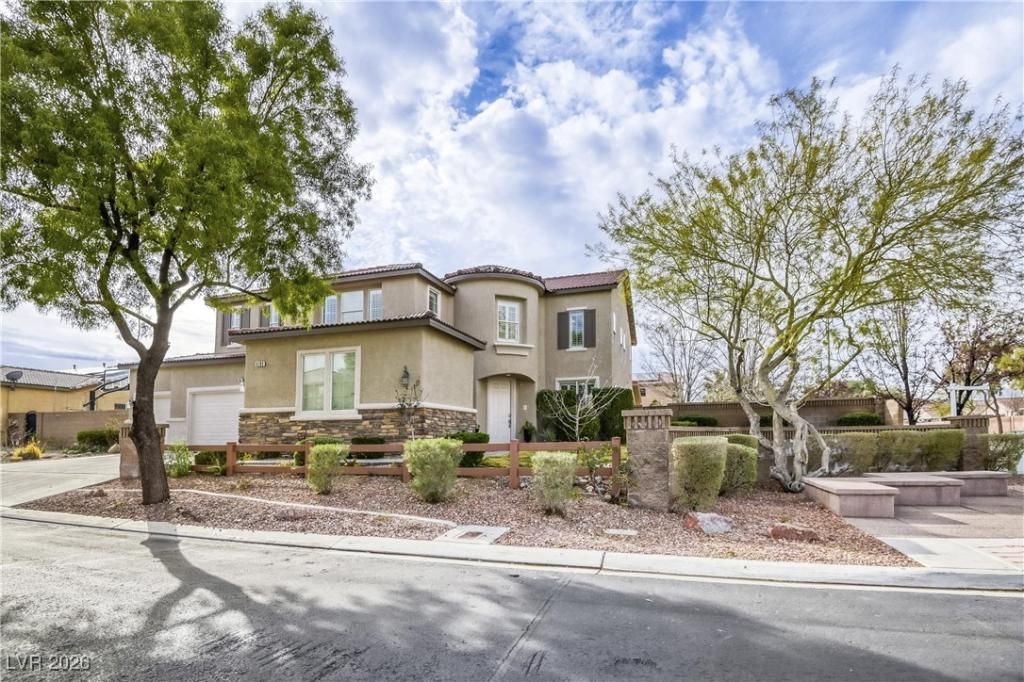This thoughtfully updated home offers space, style, and functionality for today’s luxury buyer. Mediterranean-style, move-in ready, 2 story home on a 16,000 sq.ft corner lot with a rare 4 car garage, pool & spa, and strong curb appeal. Recently painted inside & out with modern two-tone interior colors, flat 6″ baseboards throughout, ceiling fans with lights in every room. The gourmet kitchen offers lots of cabinetry, counter space, large pantry, and high-end granite countertops with a 2″ bullnose edge. Stainless steel appliances less than one year old include a double oven and 5-burner cooktop with griddle. A 9′ x 4′ island with breakfast bar. and opens to a spacious great room, ideal for entertaining. The 1st floor includes 1 bedroom, 3/4 bathroom, & an office. Upstairs features a private primary suite with an attached open multi-purpose room, His and Hers large walk-in closets with a circular dressing area, plus two additional bedrooms, two full bathrooms, and a large 19×13 room.
Property Details
Price:
$899,000
MLS #:
2748983
Status:
Active
Beds:
4
Baths:
4
Type:
Single Family
Subtype:
SingleFamilyResidence
Subdivision:
Section 34
Listed Date:
Jan 16, 2026
Finished Sq Ft:
3,833
Total Sq Ft:
3,833
Lot Size:
16,117 sqft / 0.37 acres (approx)
Year Built:
2002
Schools
Elementary School:
Rogers, Lucille S.,Rogers, Lucille S.
Middle School:
Sawyer Grant
High School:
Durango
Interior
Appliances
Built In Gas Oven, Double Oven, Dryer, Dishwasher, Gas Cooktop, Disposal, Microwave, Refrigerator, Washer
Bathrooms
3 Full Bathrooms, 1 Three Quarter Bathroom
Cooling
Central Air, Electric, Two Units
Flooring
Laminate, Tile
Heating
Gas, Multiple Heating Units
Laundry Features
Cabinets, Electric Dryer Hookup, Gas Dryer Hookup, Laundry Room, Sink, Upper Level
Exterior
Architectural Style
Two Story
Construction Materials
Frame, Stucco, Drywall
Exterior Features
Patio, Private Yard, Sprinkler Irrigation
Parking Features
Attached, Exterior Access Door, Garage, Garage Door Opener, Inside Entrance, Private
Roof
Tile
Financial
HOA Fee
$178
HOA Frequency
Monthly
HOA Includes
AssociationManagement,MaintenanceGrounds,ReserveFund
HOA Name
Sky Ranch
Taxes
$5,036
Directions
From 215 Fwy exit Buffalo and go North (Rright) to Patrick East to Sundown Crest South (Right) House is on the SW (Left)corner.
Map
Contact Us
Mortgage Calculator
Similar Listings Nearby

6103 Sundown Crest Street
Las Vegas, NV

