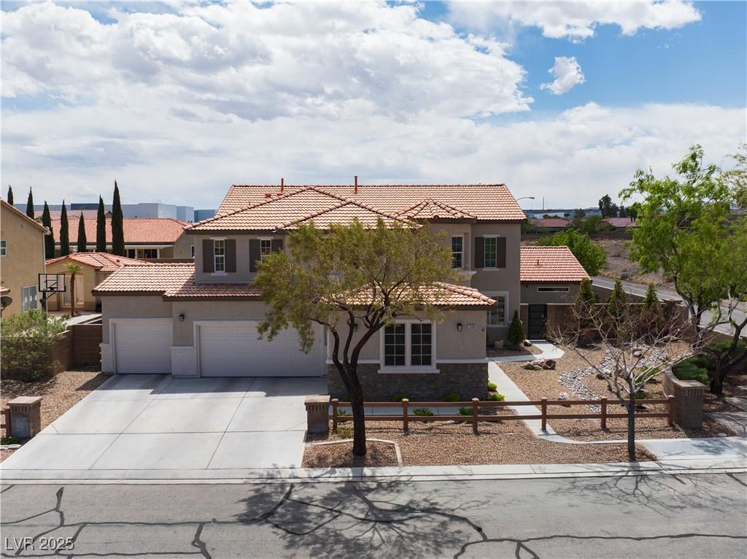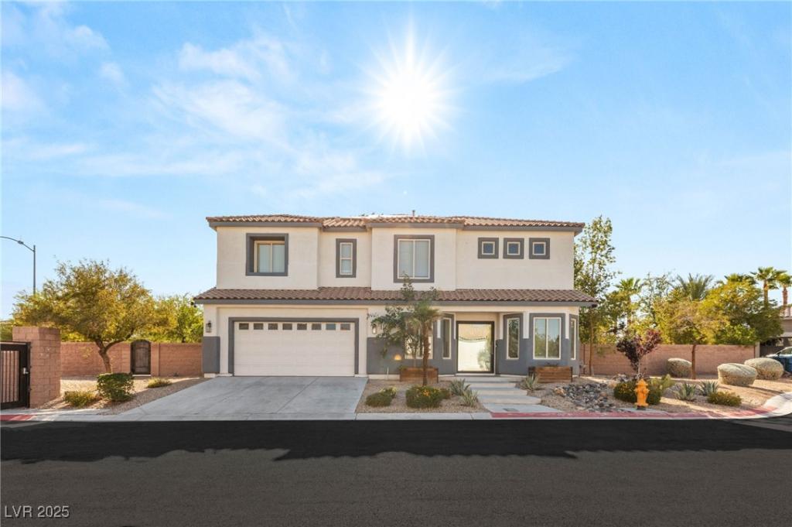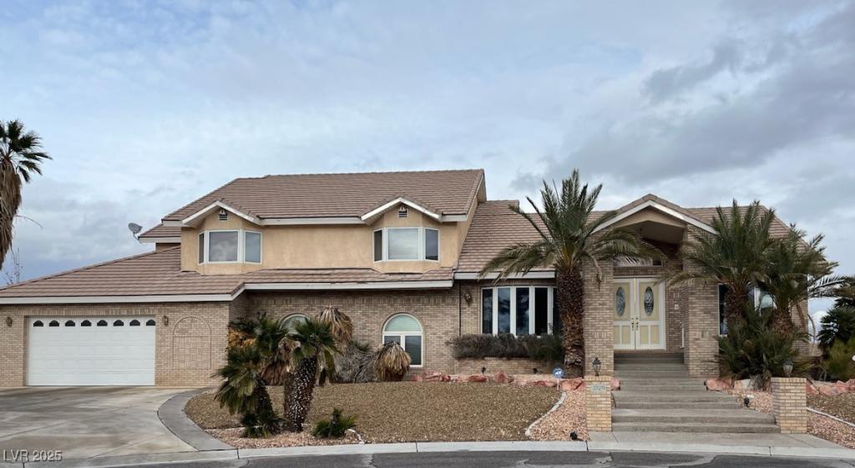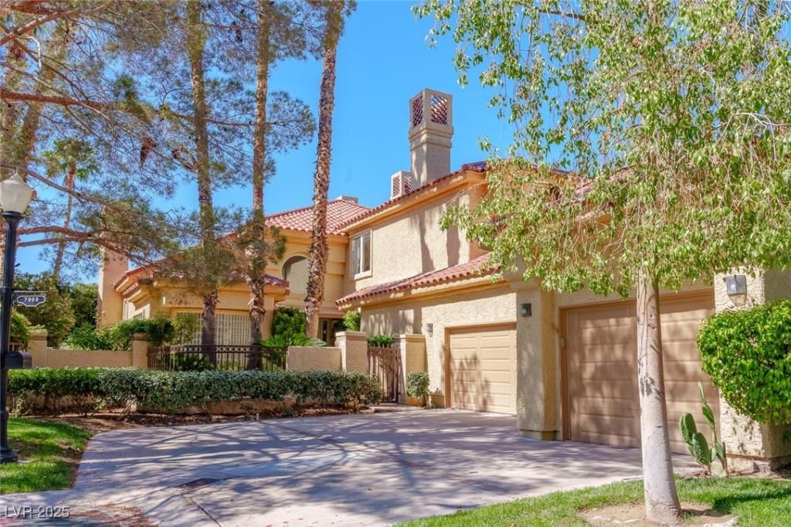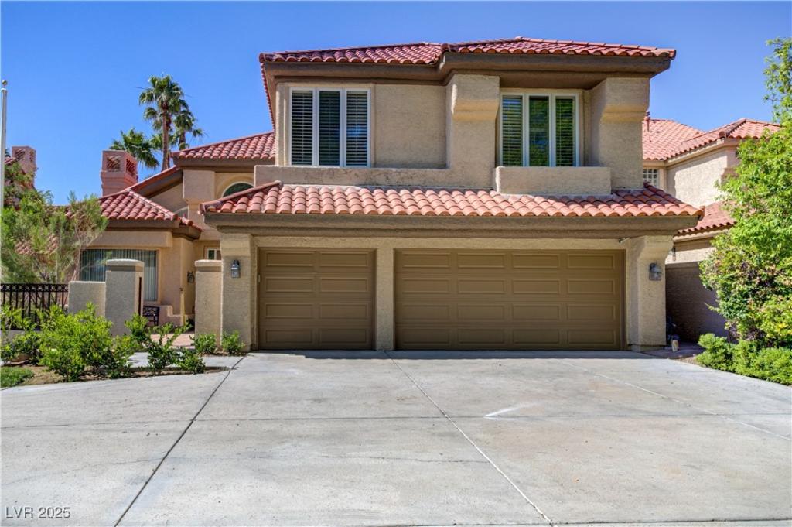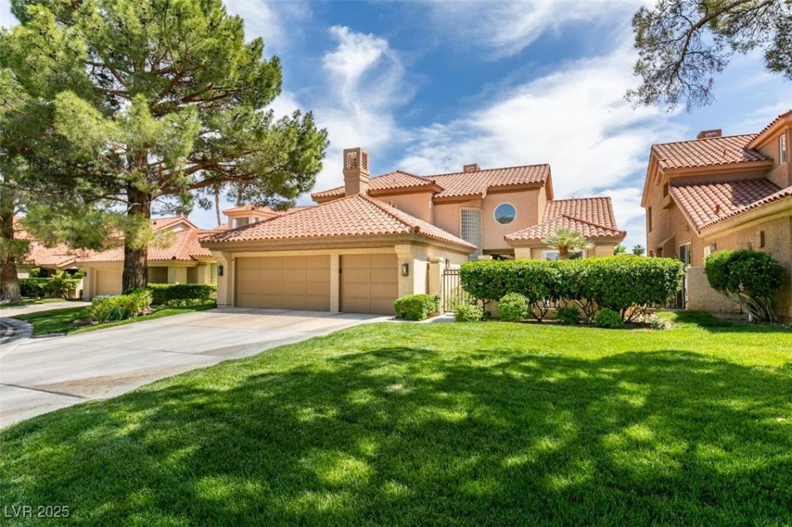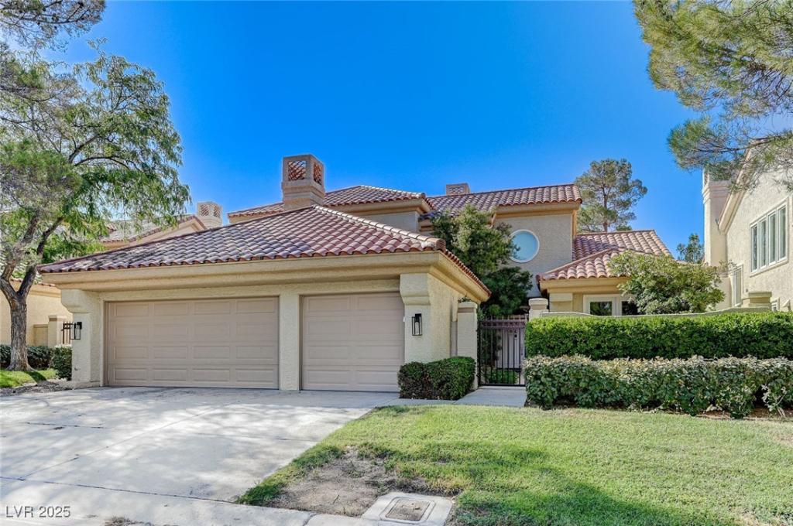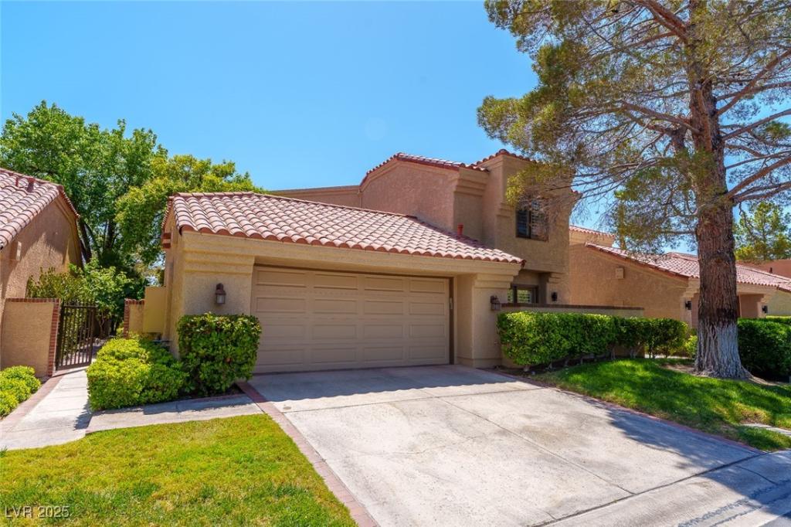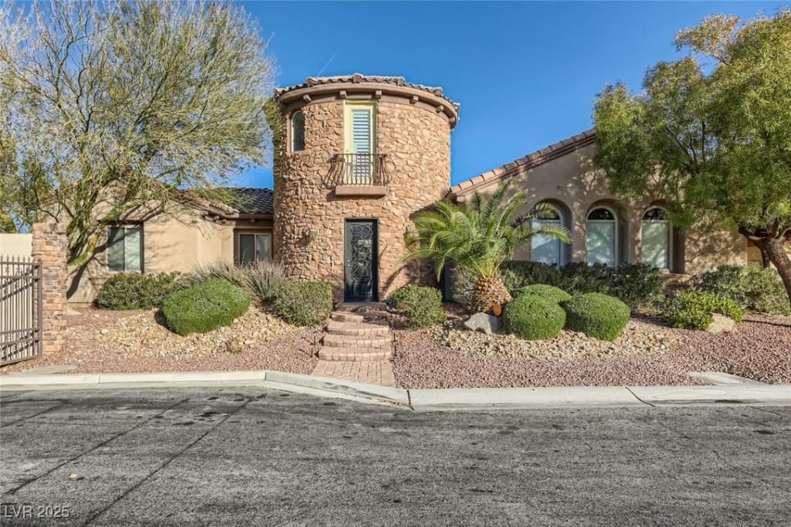Exquisite 4,100 sq. ft. Las Vegas Retreat w/ Unmatched Luxury. Discover this breathtaking haven, featuring 4 bedrooms…2 primary suites (upstairs & down) great for next-gen living. Enjoy a massive loft w/ media-study space, an all wood paneled custom office, formal dining w/ built in hutch + separate living & family rooms for endless entertainment. The custom kitchen is a chef’s dream w/ Full size Sub-Zero-Wolf-Core appliances, custom cabinetry=storage perfected! Primary suit has “floating” bed & built in entertainment center & nightstands. Full wet room, dual vanities & custom closet dreams are made of! Step outside to a resort-style backyard oasis: sparkling pool/spa, $70K outdoor kitchen, water/fire features, private gardening area, 3 shaded areas & outdoor dining. 3-car garage + 4th car garage/workshop has pass thru to backyard worksop. Brand new AC (3x), pool equip, tankless water heater, water softener. Remodel 2 yrs old.
Listing Provided Courtesy of Dana Realty Group
Property Details
Price:
$1,499,000
MLS #:
2677262
Status:
Active
Beds:
4
Baths:
4
Address:
7569 Shadow Estates Way
Type:
Single Family
Subtype:
SingleFamilyResidence
Subdivision:
Section 34 Phase 2
City:
Las Vegas
Listed Date:
Apr 24, 2025
State:
NV
Finished Sq Ft:
4,094
Total Sq Ft:
4,094
ZIP:
89113
Lot Size:
13,939 sqft / 0.32 acres (approx)
Year Built:
2003
Schools
Elementary School:
Rogers, Lucille S.,Rogers, Lucille S.
Middle School:
Sawyer Grant
High School:
Durango
Interior
Appliances
Built In Electric Oven, Convection Oven, Double Oven, Dryer, Dishwasher, Energy Star Qualified Appliances, Gas Cooktop, Disposal, Gas Water Heater, Microwave, Refrigerator, Water Softener Owned, Tankless Water Heater, Warming Drawer, Water Purifier, Washer
Bathrooms
3 Full Bathrooms, 1 Half Bathroom
Cooling
Central Air, Electric, Energy Star Qualified Equipment, Refrigerated, Two Units
Fireplaces Total
2
Flooring
Cork, Hardwood, Tile
Heating
Central, Gas, Multiple Heating Units, Zoned
Laundry Features
Cabinets, Gas Dryer Hookup, Main Level, Laundry Room, Sink, Upper Level
Exterior
Architectural Style
Two Story
Association Amenities
None
Construction Materials
Frame, Stucco, Drywall
Exterior Features
Built In Barbecue, Barbecue, Handicap Accessible, Patio, Private Yard, Shed, Sprinkler Irrigation
Other Structures
Sheds, Workshop
Parking Features
Attached, Exterior Access Door, Finished Garage, Garage, Garage Door Opener, Inside Entrance, Private, Shelves, Storage, Workshop In Garage
Roof
Tile
Security Features
Security System Owned
Financial
HOA Fee
$155
HOA Frequency
Monthly
HOA Includes
AssociationManagement
HOA Name
Big Sky Ranch
Taxes
$5,557
Directions
From the 215 Beltway & Buffalo, go North on Buffalo, Right on Patrick, Right on Pioneer Way, Left on Shadow Estates home is on the corner on the south side of the street.
Map
Contact Us
Mortgage Calculator
Similar Listings Nearby
- 6315 Bellisima Street
Las Vegas, NV$1,850,000
1.95 miles away
- 5770 El Camino Road
Las Vegas, NV$1,650,000
1.60 miles away
- 7969 Bermuda Dunes Avenue
Las Vegas, NV$1,495,000
1.32 miles away
- 7889 Rancho Mirage Drive
Las Vegas, NV$1,438,000
1.58 miles away
- 7999 Pinnacle Peak Avenue
Las Vegas, NV$1,375,000
1.35 miles away
- 8121 Castle Pines Avenue
Las Vegas, NV$1,288,000
1.56 miles away
- 7625 Spanish Bay Drive
Las Vegas, NV$1,275,000
1.29 miles away
- 5310 Marco Rossi Court
Las Vegas, NV$1,199,000
1.33 miles away

7569 Shadow Estates Way
Las Vegas, NV
LIGHTBOX-IMAGES
