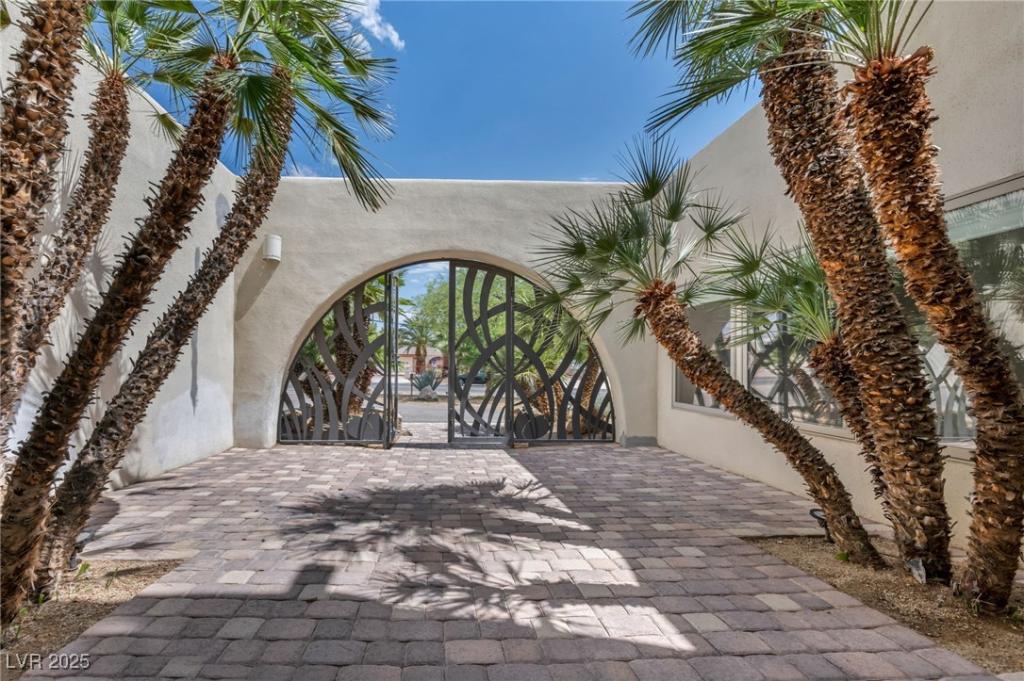SECTION 10-CUSTOM HOME WITH NO HOA. Price Adjustment. Enter this custom home through a private courtyard that boasts a wealth of upgrades such as the custom primary bath shower with 16 separate shower heads, energy efficient Pella windows and patio doors throughout the home, central vacuum system, tankless hot water system and much more. The chef’s gourmet kitchen has custom English Oak cabinets that have self closing doors, Sub-Zero refrigerator. custom built-in coffee maker, warming oven, new built-in microwave, solid countertops, island and much more. Living room has wet bar with wine cellar and surround sound for enjoyment when entertaining. Backyard is ideal for entertaining with custom outdoor kitchen with built-in cooler, Pebble Tec pool with lighting that changes color, spa and gas lighted fire pit. The primary bedroom is located upstairs with walk out balcony with mountain views. The garage is finished with cabinets, separate unit for heating and cooling. RV parking
Property Details
Price:
$929,900
MLS #:
2697753
Status:
Active
Beds:
3
Baths:
2
Type:
Single Family
Subtype:
SingleFamilyResidence
Subdivision:
Section 10
Listed Date:
Jul 2, 2025
Finished Sq Ft:
2,916
Total Sq Ft:
2,916
Lot Size:
20,038 sqft / 0.46 acres (approx)
Year Built:
1975
Schools
Elementary School:
Gray, Guild R.,Gray, Guild R.
Middle School:
Canarelli Lawrence & Heidi
High School:
Spring Valley HS
Interior
Appliances
Built In Electric Oven, Double Oven, Dryer, Gas Cooktop, Microwave, Refrigerator, Tankless Water Heater, Wine Refrigerator, Washer
Bathrooms
1 Full Bathroom, 1 Three Quarter Bathroom
Cooling
Central Air, Electric, Two Units
Fireplaces Total
1
Flooring
Carpet, Tile
Heating
Central, Gas, Multiple Heating Units
Laundry Features
Cabinets, Electric Dryer Hookup, Main Level, Laundry Room, Sink
Exterior
Architectural Style
Two Story
Association Amenities
None
Construction Materials
Frame, Stucco
Exterior Features
Built In Barbecue, Balcony, Barbecue, Circular Driveway, Courtyard, Patio, Private Yard
Parking Features
Attached, Finished Garage, Garage, Garage Door Opener, Inside Entrance, Open, Rv Access Parking, Shelves
Roof
Other
Security Features
Controlled Access
Financial
Taxes
$2,807
Directions
From Sahara and Rainbow–go South on Rainbow to Edna–West on Edna to Property–7045 Edna
Map
Contact Us
Mortgage Calculator
Similar Listings Nearby

7045 Edna Avenue
Las Vegas, NV

