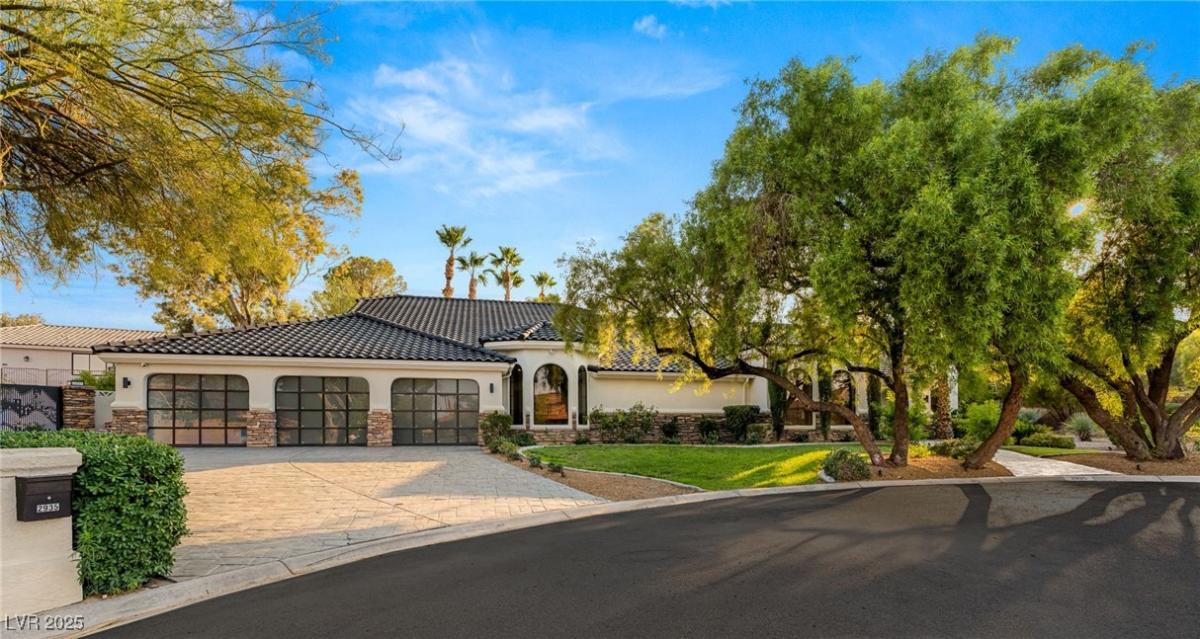Welcome to this fully remodeled custom residence by Design Zone Remodeling, offering timeless elegance and modern luxury. Originally built in 1988, this expansive two-story home is thoughtfully designed to live like a single-story, featuring 4 spacious bedrooms—including a luxurious primary suite with a private retreat—and 5 bathrooms. Situated on a generous half-acre lot with no HOA, this 5,761 sq ft estate boasts an executive office with custom built-ins and a private entrance, perfect for working from home. Upstairs, a stunning loft showcases a full entertainment area complete with a built-in bar—ideal for hosting or relaxing. Enjoy resort-style outdoor living with a sparkling pool, spa, and a built-in BBQ station. Each bedroom features access to its own private yard, offering comfort and privacy for all residents. Additional highlights include a 3-car garage, RV parking, and designer finishes throughout.
Property Details
Price:
$2,775,000
MLS #:
2696535
Status:
Active
Beds:
4
Baths:
5
Type:
Single Family
Subtype:
SingleFamilyResidence
Subdivision:
Section 10
Listed Date:
Jun 27, 2025
Finished Sq Ft:
5,761
Total Sq Ft:
5,761
Lot Size:
22,216 sqft / 0.51 acres (approx)
Year Built:
1988
Schools
Elementary School:
Gray, Guild R.,Gray, Guild R.
Middle School:
Lawrence
High School:
Spring Valley HS
Interior
Appliances
Dryer, Electric Range, Disposal, Microwave, Refrigerator, Water Heater, Washer
Bathrooms
2 Full Bathrooms, 2 Three Quarter Bathrooms, 1 Half Bathroom
Cooling
Central Air, Electric, Two Units
Fireplaces Total
3
Flooring
Tile
Heating
Central, Gas, Multiple Heating Units
Laundry Features
Electric Dryer Hookup, Main Level, Laundry Room
Exterior
Architectural Style
Two Story
Association Amenities
None
Construction Materials
Frame, Stucco, Drywall
Exterior Features
Built In Barbecue, Barbecue, Deck, Porch, Patio, Private Yard, Sprinkler Irrigation
Parking Features
Attached, Exterior Access Door, Epoxy Flooring, Garage, Garage Door Opener, Inside Entrance, Open, Private, Rv Gated, Rv Access Parking, Shelves, Storage
Roof
Pitched, Tile
Financial
Taxes
$7,261
Directions
Rainbow and Sahara, South on Rainbow,West on Edna, South on Montessouri, House is on the left at the end inside
the Cul-de-sac.
Map
Contact Us
Mortgage Calculator
Similar Listings Nearby

2935 Montessouri Street
Las Vegas, NV
LIGHTBOX-IMAGES
NOTIFY-MSG

