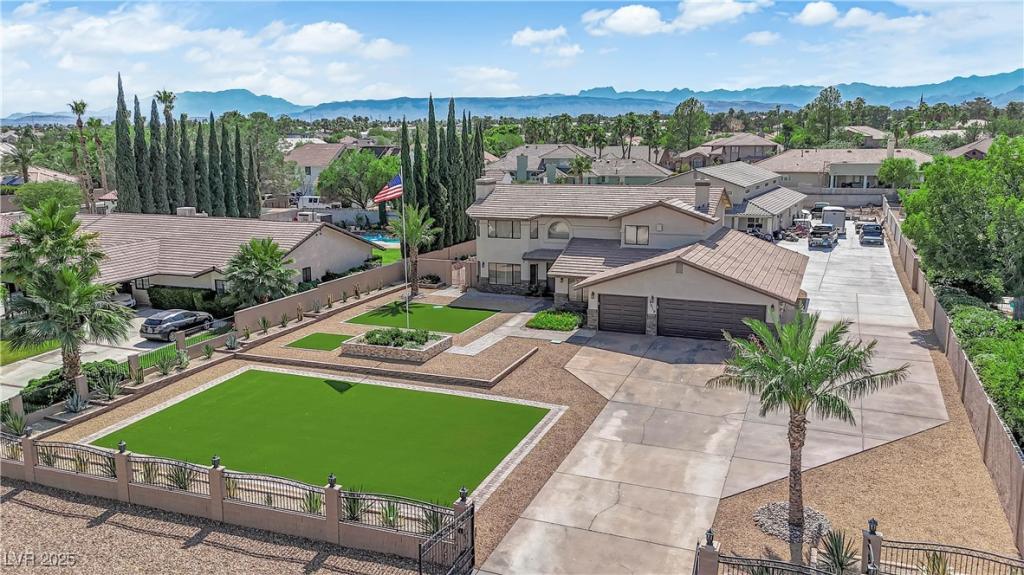Truly one of a kind exclusive compound like property! Perfectly positioned on 3/4 acre lot with paid off solar on both buildings! Elegance & charm with over 3500 sqft home, 4 bedrooms, and office *Additional permitted 4000 sqft finished casita/workshop. Secured entry through a custom iron gate. Sharp curb appeal leading to home with grand foyer, rich hardwood flooring throughout & 2 primary suites. Traditional layout with 3 wood burning fireplaces including one in primary suite, a rare find. Owners spared no expense upgrading & updating! Paved side driveway easily fits RV leading to rear of home, expansive backyard offering room for parking, play, & storage. HUGE, unique casita with 16ft ceilings, auto door can easily accommodate 6+ cars & symmetrical layout offers 4 side rooms for storage/office/bedrooms. 4 dedicated AC units & solar panels to boot! Immaculately kept inside & out. Endless possibilities to expand with the pertinent bones already done for you! Do not miss out!
Property Details
Price:
$1,500,000
MLS #:
2696731
Status:
Active
Beds:
4
Baths:
4
Type:
Single Family
Subtype:
SingleFamilyResidence
Subdivision:
Section 10
Listed Date:
Jul 1, 2025
Finished Sq Ft:
7,552
Total Sq Ft:
3,552
Lot Size:
34,848 sqft / 0.80 acres (approx)
Year Built:
1984
Schools
Elementary School:
Derfelt, Herbert A.,Derfelt, Herbert A.
Middle School:
Johnson Walter
High School:
Bonanza
Interior
Appliances
Built In Electric Oven, Double Oven, Dryer, Dishwasher, Electric Cooktop, Electric Water Heater, Disposal, Microwave, Refrigerator, Washer
Bathrooms
3 Full Bathrooms, 1 Half Bathroom
Cooling
Central Air, Electric, Two Units
Fireplaces Total
3
Flooring
Hardwood, Tile
Heating
Central, Electric, Multiple Heating Units
Laundry Features
Electric Dryer Hookup, Main Level, Laundry Room
Exterior
Architectural Style
Two Story, Custom
Association Amenities
None
Construction Materials
Frame, Stucco
Exterior Features
Patio, Private Yard, Sprinkler Irrigation
Other Structures
Guest House, Workshop
Parking Features
Air Conditioned Garage, Attached, Exterior Access Door, Epoxy Flooring, Finished Garage, Garage, Garage Door Opener, Inside Entrance, Open, Rv Potential, Rv Gated, Rv Access Parking, Rv Paved, Storage, Workshop In Garage
Roof
Tile
Security Features
Security System Owned, Controlled Access
Financial
Taxes
$9,609
Directions
From Sahara & Tenaya, go north on Tenaya. Go East (right) on Oakey. First right is Belcastro. It’s between Tenaya & Rainbow Family Park. Property is on the right.
Map
Contact Us
Mortgage Calculator
Similar Listings Nearby

1919 Belcastro Street
Las Vegas, NV
LIGHTBOX-IMAGES
NOTIFY-MSG

