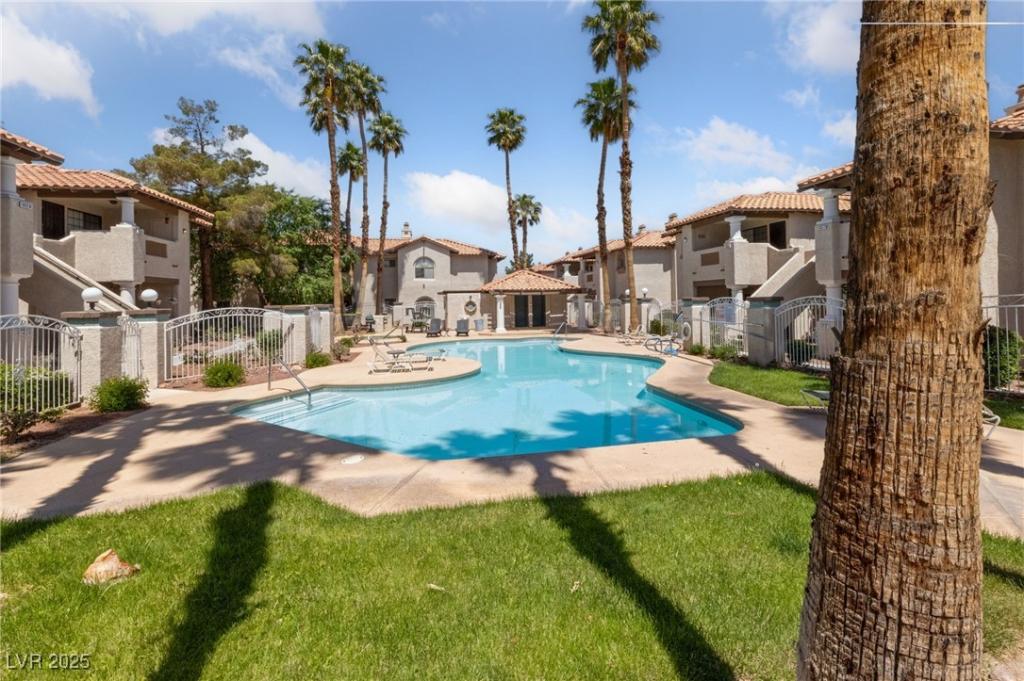Discover the perfect blend of style, comfort, and convenience in this ground-floor condo unit, nestled in a serene and well-kept community. Featuring luxury vinyl plank flooring, granite countertops, and a cozy fireplace that creates a warm atmosphere in the living area. The spacious primary suite offers a full bathroom, walk-in closet, ceiling fan for year-round comfort, and direct access to a private covered patio. The kitchen comes fully equipped with all appliances. Enjoy the sparkling pool, relaxing spa, clubhouse, and BBQ area. The monthly HOA assessment covers water, trash, sewer, and assigned covered parking for added convenience. Ideally located just minutes from the Las Vegas Strip, shops, schools, recreational centers, parks, and public transportation within walking distance. Whether you’re a first-time buyer, looking to downsize, or seeking a smart investment, this affordable, ideally located, home is a standout opportunity you don’t want to miss!
Property Details
Price:
$231,900
MLS #:
2712838
Status:
Active
Beds:
2
Baths:
2
Type:
Condo
Subtype:
Condominium
Subdivision:
Scottsdale Place Amd
Listed Date:
Aug 24, 2025
Finished Sq Ft:
1,056
Total Sq Ft:
1,056
Lot Size:
5,938 sqft / 0.14 acres (approx)
Year Built:
1989
Schools
Elementary School:
Hancock, Doris,Hancock, Doris
Middle School:
Garside Frank F.
High School:
Bonanza
Interior
Appliances
Built In Gas Oven, Double Oven, Dryer, Dishwasher, Gas Cooktop, Disposal, Gas Range, Gas Water Heater, Microwave, Refrigerator, Washer
Bathrooms
2 Full Bathrooms
Cooling
Central Air, Electric
Fireplaces Total
1
Flooring
Luxury Vinyl Plank
Heating
Central, Gas
Laundry Features
Gas Dryer Hookup, Laundry Closet, Main Level
Exterior
Architectural Style
One Story
Association Amenities
Pool, Spa Hot Tub
Community Features
Pool
Construction Materials
Block, Stucco
Exterior Features
Balcony, Porch, Patio
Parking Features
Assigned, Covered, Detached Carport
Roof
Other
Financial
HOA Fee
$236
HOA Frequency
Monthly
HOA Includes
Trash
HOA Name
Paseo Del Rey
Taxes
$928
Directions
South Rainbow Blvd. to West Oakey Blvd. Left on Santa Margarita, Building “D” Unit # A
Map
Contact Us
Mortgage Calculator
Similar Listings Nearby

1423 Santa Margarita Street A
Las Vegas, NV

