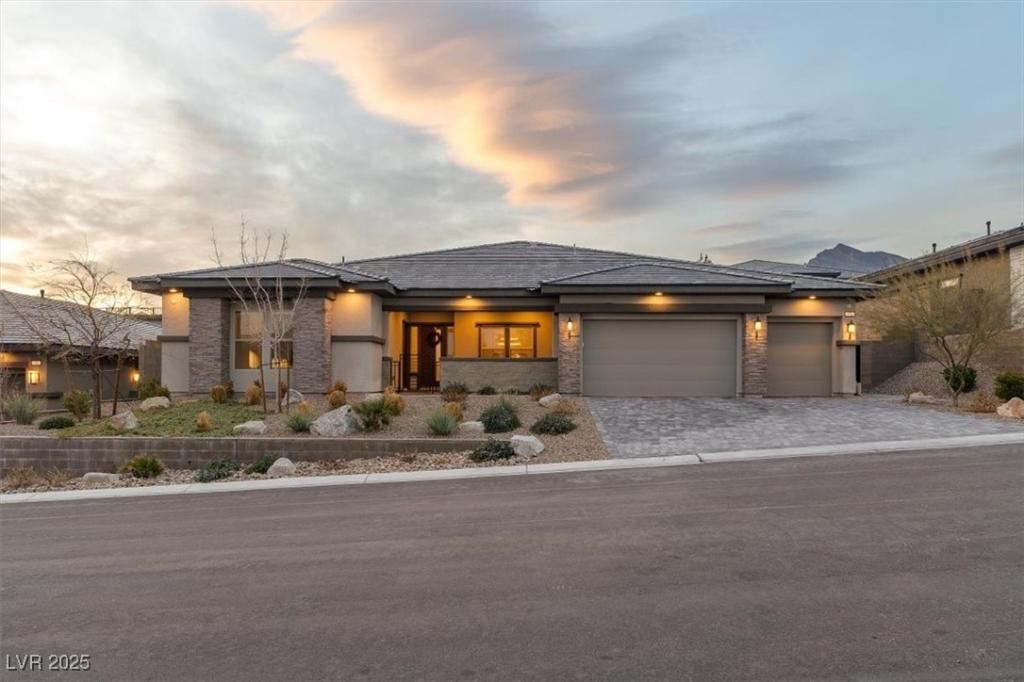This luxurious single-story home is nestled within the gated community of Scots Pine in West Summerlin. A charming courtyard welcomes you into an open floor plan with high ceilings. Notable features include a home office, a guest suite, & an elegant formal dining room adjacent to a butler’s pantry equipped with custom cabinets & a wine fridge. At the heart of the home is a chef’s kitchen that flows seamlessly into the living room & informal dining area, complete with French doors. The kitchen features high-end Monogram appliances, including a 72″ built-in fridge/freezer, a 48″ cooktop, and a 48″ hood. The primary bedroom includes dual walk-in closets & a spa-like bath with a soaking tub within a spacious shower. The backyard is designed for relaxation & entertainment, & comes with an elevated platform & premium artificial grass. This exceptional home features a deep 3-car garage with epoxy flooring, complemented by 8.8 kWh Tesla solar panels & 2 power walls.
Property Details
Price:
$2,500,000
MLS #:
2654999
Status:
Active
Beds:
5
Baths:
5
Type:
Single Family
Subtype:
SingleFamilyResidence
Subdivision:
Scots Pine Phase 2
Listed Date:
Feb 12, 2025
Finished Sq Ft:
4,017
Total Sq Ft:
4,017
Lot Size:
13,504 sqft / 0.31 acres (approx)
Year Built:
2021
Schools
Elementary School:
Vassiliadis, Billy & Rosemary,Vassiliadis, Billy &
Middle School:
Rogich Sig
High School:
Palo Verde
Interior
Appliances
Built In Electric Oven, Dryer, Dishwasher, Gas Cooktop, Disposal, Multiple Water Heaters, Microwave, Refrigerator, Water Softener Owned, Tankless Water Heater, Water Purifier, Wine Refrigerator, Washer
Bathrooms
4 Full Bathrooms, 1 Half Bathroom
Cooling
Central Air, Electric, Two Units
Flooring
Carpet, Luxury Vinyl Plank
Heating
Central, Gas, Multiple Heating Units, Zoned
Laundry Features
Cabinets, Electric Dryer Hookup, Main Level, Laundry Room, Sink
Exterior
Architectural Style
One Story
Association Amenities
Gated, Barbecue, Park
Construction Materials
Frame, Stucco
Exterior Features
Courtyard, Deck, Patio, Sprinkler Irrigation
Parking Features
Attached, Exterior Access Door, Epoxy Flooring, Electric Vehicle Charging Stations, Garage, Garage Door Opener, Private, Shelves, Storage, Workshop In Garage
Roof
Pitched, Tile
Security Features
Prewired, Gated Community
Financial
HOA Fee
$110
HOA Fee 2
$60
HOA Frequency
Monthly
HOA Includes
MaintenanceGrounds
HOA Name
Scots Pine
Taxes
$11,923
Directions
West on Charleston Blvd right on Sky Vista Dr. Left onto Crossbridge Dr. Left into Scots Pine. Right on Thistle Fairway St. Left on Claymore Highland Ave. Left on Aberdeen Tartan st.
Map
Contact Us
Mortgage Calculator
Similar Listings Nearby

733 Aberdeen Tartan Street
Las Vegas, NV
LIGHTBOX-IMAGES
NOTIFY-MSG

