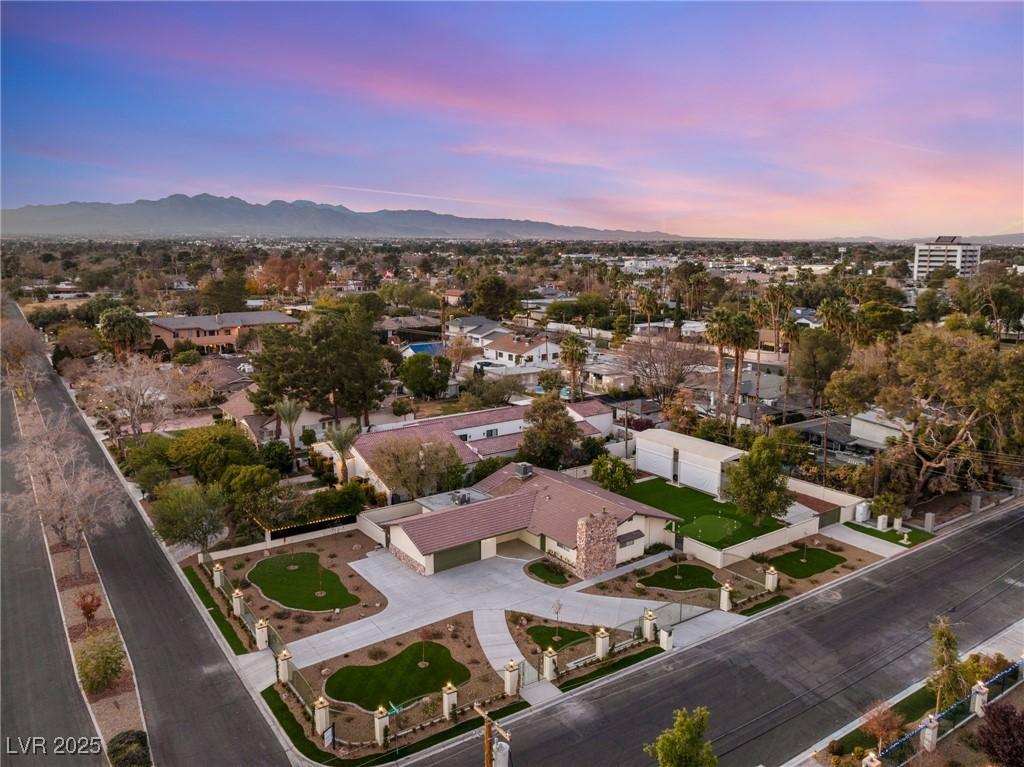This Scotch 80s home is the true essence of downtown living, offering unobstructed views of the iconic Las Vegas Strip from both the front and backyard. Fully enclosed estate with two rolling gate entrances and a spacious driveway. A gas fireplace set on a stunning stacked stone wall is the centerpiece of the formal living room. The kitchen boasts matte quartz countertops, a stylish backsplash, new cabinets throughout, stainless steel appliances, including a Wolf stovetop, and a walk-in pantry. The home also features brand new landscaping with artificial turf, freshly painted interior and exterior, and all-new electrical, insulation, and plumbing. The property includes a putting green, RV parking with a carport, and a large 0.6-acre lot. The primary bedroom features a walk-in closet with built-in organizers, a glass-enclosed shower, and double sinks. Additional highlights include a two-car oversized garage, a tankless water heater, and a $20K LifeSource water system.
Property Details
Price:
$999,000
MLS #:
2739310
Status:
Active
Beds:
3
Baths:
3
Type:
Single Family
Subtype:
SingleFamilyResidence
Subdivision:
Scotch Eighty Add
Listed Date:
Dec 5, 2025
Finished Sq Ft:
2,294
Total Sq Ft:
2,294
Lot Size:
20,038 sqft / 0.46 acres (approx)
Year Built:
1961
Schools
Elementary School:
Wasden, Howard,Wasden, Howard
Middle School:
Hyde Park
High School:
Clark Ed. W.
Interior
Appliances
Built In Gas Oven, Double Oven, Dryer, Gas Cooktop, Disposal, Refrigerator, Water Purifier, Washer
Bathrooms
1 Full Bathroom, 1 Three Quarter Bathroom, 1 Half Bathroom
Cooling
Central Air, Gas
Fireplaces Total
1
Flooring
Carpet, Ceramic Tile
Heating
Central, Gas
Laundry Features
Gas Dryer Hookup, Main Level
Exterior
Architectural Style
One Story
Association Amenities
None
Exterior Features
Private Yard, Rv Hookup, Sprinkler Irrigation
Parking Features
Attached, Epoxy Flooring, Garage, Open, Private, Rv Gated, Rv Access Parking, Rv Covered, Rv Paved
Roof
Tile
Financial
Taxes
$2,545
Directions
Take exit 41A to Charleston Blvd from the I-15, head west on Charleston Blvd. Turn left onto Shadow Lane, take right onto Waldman Avenue, turn left onto Westwood Drive. The property is at the northwest corner of Westwood Drive and Bennie Avenue.
Map
Contact Us
Mortgage Calculator
Similar Listings Nearby

1420 Westwood Drive
Las Vegas, NV

