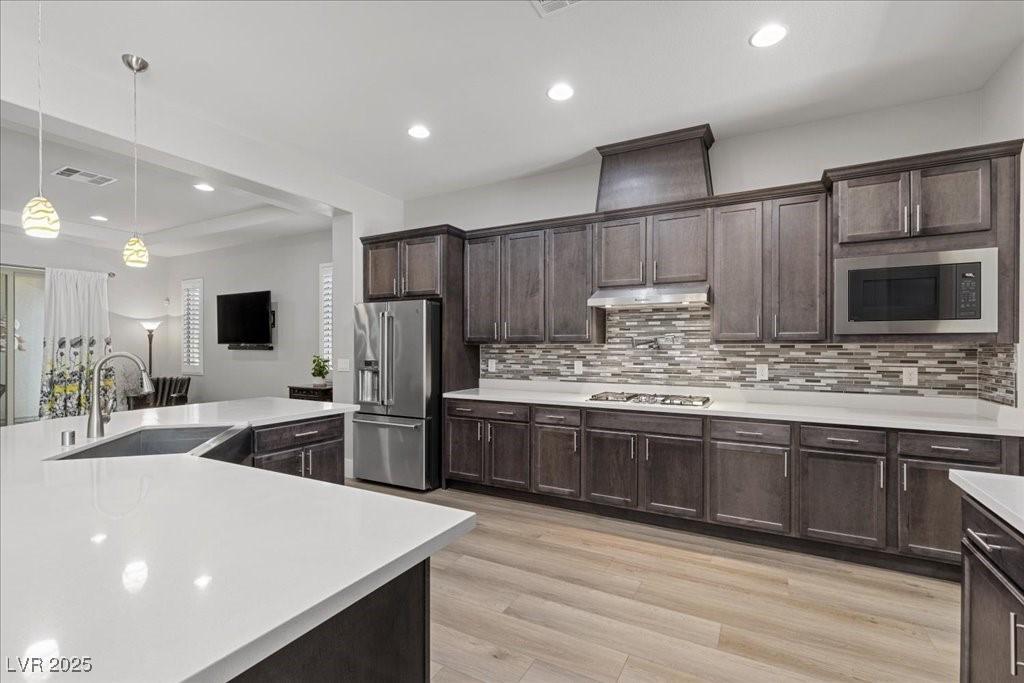PRICED $60K BELOW RECENT MODEL MATCH SALE! FULLY PAID SID/LID. Upgraded single-story home in private gated Savona in W Summerlin. With 3 brs, 3 bathrooms & 10-ft ceilings this open-concept floor plan is filled w/natural light & modern finishes throughout. Chef’s kitchen w/pot filler, raised cabinets, quartz countertops, double ovens, gas cooktop, lrg walk-in pantry, SS appliances & oversized island w/pendant lighting & breakfast bar seating. Built-in mini office. Two private outdoor patios including interior atrium w/pavers & gas fireplace surrounded by 2 sets of sliders. The spacious living room includes a tray ceiling & flows seamlessly from the kitchen and dining area. Primary suite w/walk-in closet, tray ceiling & spa-like bath w/freestanding soaking tub, walk-in shower & dual sinks. Additional highlights: 2 secondary bedrooms, 1 w/private bath, luxury wood-like plank flooring, plantation shutters & ceiling fans throughout, heated pool w/water feature, and covered patio w/pavers.
Property Details
Price:
$875,000
MLS #:
2692906
Status:
Active
Beds:
3
Baths:
3
Type:
Single Family
Subtype:
SingleFamilyResidence
Subdivision:
Savona Summerlin-Phase 1
Listed Date:
Jun 20, 2025
Finished Sq Ft:
2,095
Total Sq Ft:
2,095
Lot Size:
6,098 sqft / 0.14 acres (approx)
Year Built:
2018
Schools
Elementary School:
Vassiliadis, Billy & Rosemary,Vassiliadis, Billy &
Middle School:
Rogich Sig
High School:
Palo Verde
Interior
Appliances
Built In Gas Oven, Double Oven, Dishwasher, Gas Cooktop, Disposal, Microwave, Refrigerator
Bathrooms
2 Full Bathrooms, 1 Three Quarter Bathroom
Cooling
Central Air, Electric
Fireplaces Total
1
Flooring
Carpet, Ceramic Tile, Luxury Vinyl Plank
Heating
Central, Gas
Laundry Features
Gas Dryer Hookup, Main Level, Laundry Room
Exterior
Architectural Style
One Story
Association Amenities
Gated, Playground, Park
Exterior Features
Barbecue, Patio, Private Yard
Parking Features
Attached, Garage, Garage Door Opener, Inside Entrance, Private
Roof
Tile
Security Features
Security System Leased, Gated Community
Financial
HOA Fee
$60
HOA Fee 2
$63
HOA Frequency
Monthly
HOA Name
Summerlin West
Taxes
$7,249
Directions
From the 215 exit Far Hills Ave. Left on Fox Hill Drive, Left on Antelope Ridge Drive. Right on San Genesio Ave. Right on Castellari Drive. Home is located on your right.
Map
Contact Us
Mortgage Calculator
Similar Listings Nearby

251 Castellari Drive
Las Vegas, NV

