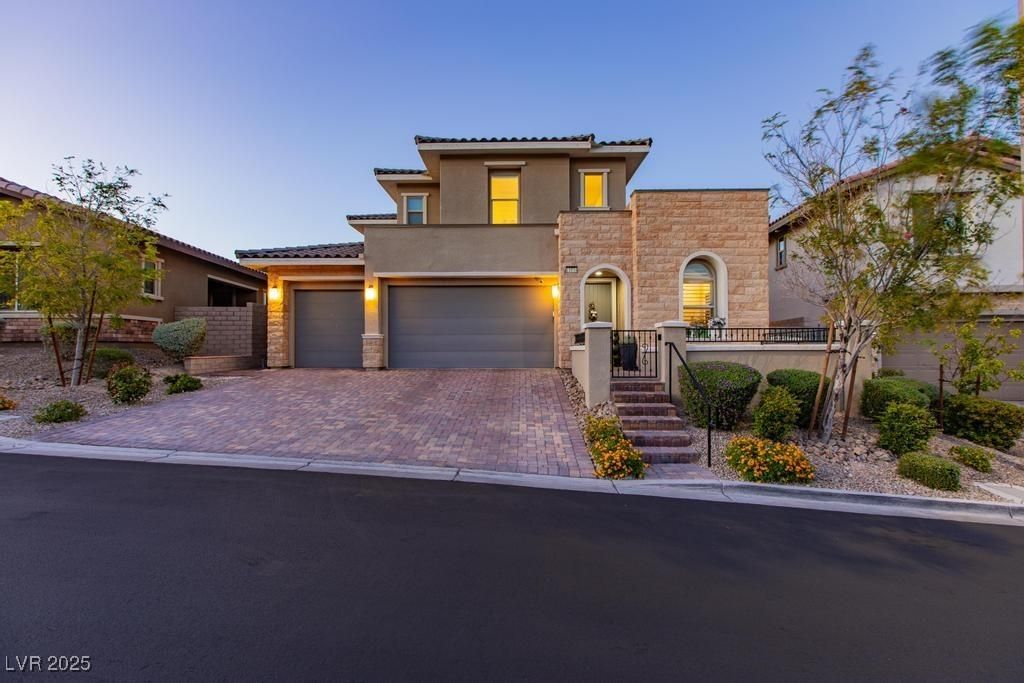Welcome to this stunning home in the highly sought-after gated community of Savona! Boasting a spacious
3,168 sq ft floorplan, this property offers 3 generously-sized bedrooms, 3.5 bathrooms, and two lofts which
one of them having the option to be converted into a fourth bedroom & courtyard providing plenty
of room for both relaxation and entertainment. Large master bedroom is downstairs! Property features
unique fixtures & tri-sliding doors throughout the property. The expansive living areas and kitchen are
perfect for hosting family and friends, while the large lot features a luxurious pool, spa, courtyard, & large
covered patio for ultimate outdoor enjoyment. Located just minutes away from Downtown Summerlin, Las
Vegas Ballpark, Red Rock Casino, golf courses, and easy freeway access, this home offers the ideal
combination of comfort, convenience, and luxury.
3,168 sq ft floorplan, this property offers 3 generously-sized bedrooms, 3.5 bathrooms, and two lofts which
one of them having the option to be converted into a fourth bedroom & courtyard providing plenty
of room for both relaxation and entertainment. Large master bedroom is downstairs! Property features
unique fixtures & tri-sliding doors throughout the property. The expansive living areas and kitchen are
perfect for hosting family and friends, while the large lot features a luxurious pool, spa, courtyard, & large
covered patio for ultimate outdoor enjoyment. Located just minutes away from Downtown Summerlin, Las
Vegas Ballpark, Red Rock Casino, golf courses, and easy freeway access, this home offers the ideal
combination of comfort, convenience, and luxury.
Property Details
Price:
$1,390,000
MLS #:
2719193
Status:
Active
Beds:
3
Baths:
4
Type:
Single Family
Subtype:
SingleFamilyResidence
Subdivision:
Savona Phase 3 At Summerlin
Listed Date:
Sep 15, 2025
Finished Sq Ft:
3,168
Total Sq Ft:
3,168
Lot Size:
8,276 sqft / 0.19 acres (approx)
Year Built:
2018
Schools
Elementary School:
Vassiliadis, Billy & Rosemary,Vassiliadis, Billy &
Middle School:
Rogich Sig
High School:
Palo Verde
Interior
Appliances
Built In Gas Oven, Dryer, Disposal, Microwave, Refrigerator, Washer
Bathrooms
3 Full Bathrooms, 1 Half Bathroom
Cooling
Central Air, Electric
Fireplaces Total
1
Flooring
Carpet, Luxury Vinyl Plank
Heating
Central, Gas
Laundry Features
Electric Dryer Hookup, Gas Dryer Hookup, Laundry Room, Upper Level
Exterior
Architectural Style
Two Story
Association Amenities
Dog Park, Gated, Playground, Park
Exterior Features
Built In Barbecue, Barbecue, Dog Run, Handicap Accessible, Patio
Parking Features
Attached, Epoxy Flooring, Garage, Guest, Open
Roof
Tile
Security Features
Gated Community
Financial
HOA Fee
$61
HOA Fee 2
$56
HOA Frequency
Monthly
HOA Name
SAVONA
Taxes
$9,077
Directions
From Charleston/215, West on Charleston, Right on Desert Foothills, Left on Antelope Ridge, Right on San
Genesio, Right into Savona Community, Left on Albissola.
Map
Contact Us
Mortgage Calculator
Similar Listings Nearby

11834 Albissola Avenue
Las Vegas, NV

