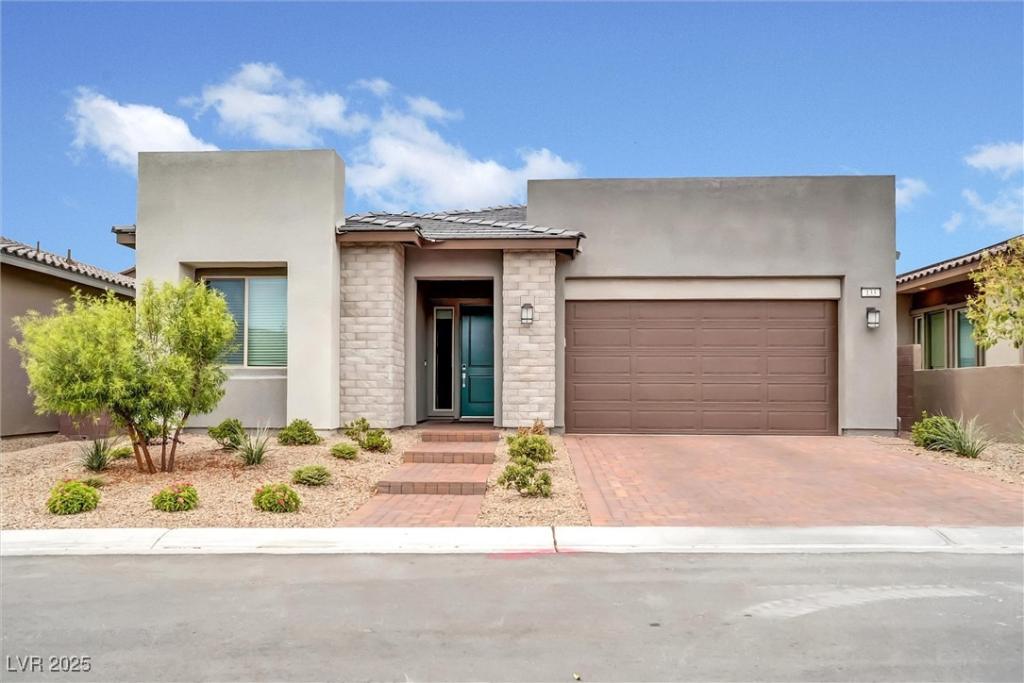Welcome to this pristine ranch-style oasis, where tranquility meets luxury in every corner. Step into the expansive great room where 14 ft vaulted ceilings soar above and natural light dances across the immaculate space. The upgraded kitchen, a chef’s delight, boasts a Viking built-in refrigerator and gleaming stainless steel appliances, perfect for culinary adventures. Each of the four bedrooms offers a serene retreat, complemented by 3.5 baths that promise relaxation. The single-story layout ensures effortless flow throughout.
Outside, the fully landscaped backyard invites you to relax and entertain in your private slice of paradise with a lush variety of fruit trees. Nestled in a beautiful location, enjoy proximity to parks, schools, scenic walking trails, and the vibrant pulse of Downtown Summerlin’s shopping and entertainment. This picture-perfect home is waiting to create your next chapter. SID is fully paid off!
Outside, the fully landscaped backyard invites you to relax and entertain in your private slice of paradise with a lush variety of fruit trees. Nestled in a beautiful location, enjoy proximity to parks, schools, scenic walking trails, and the vibrant pulse of Downtown Summerlin’s shopping and entertainment. This picture-perfect home is waiting to create your next chapter. SID is fully paid off!
Property Details
Price:
$950,000
MLS #:
2715445
Status:
Active
Beds:
4
Baths:
4
Type:
Single Family
Subtype:
SingleFamilyResidence
Subdivision:
Savannah
Listed Date:
Sep 4, 2025
Finished Sq Ft:
2,386
Total Sq Ft:
2,386
Lot Size:
6,970 sqft / 0.16 acres (approx)
Year Built:
2023
Schools
Elementary School:
Givens, Linda Rankin,Givens, Linda Rankin
Middle School:
Becker
High School:
Palo Verde
Interior
Appliances
Built In Electric Oven, Convection Oven, Dryer, Dishwasher, Gas Cooktop, Disposal, Gas Water Heater, Microwave, Refrigerator, Water Softener Owned, Tankless Water Heater, Water Purifier, Washer
Bathrooms
3 Full Bathrooms, 1 Half Bathroom
Cooling
Central Air, Electric
Flooring
Carpet, Tile
Heating
Central, Gas
Laundry Features
Electric Dryer Hookup, Gas Dryer Hookup, Main Level, Laundry Room
Exterior
Architectural Style
One Story
Association Amenities
Gated, Park
Construction Materials
Block, Stucco
Exterior Features
Barbecue, Patio, Private Yard, Sprinkler Irrigation
Parking Features
Attached, Exterior Access Door, Garage, Garage Door Opener, Inside Entrance, Private
Roof
Pitched, Tile
Security Features
Gated Community
Financial
HOA Fee
$60
HOA Fee 2
$77
HOA Frequency
Monthly
HOA Name
Summerlin West
Taxes
$8,091
Directions
From 215 & Far Hills, west on Far Hills, North on Desert Foothills, Left on Drenched, Right on Fragrant
Garden, Left on Fragrant Garden St, Right on Star Grass Ave, Left on List St -house is on the right.
Map
Contact Us
Mortgage Calculator
Similar Listings Nearby

133 Lisett Street
Las Vegas, NV

